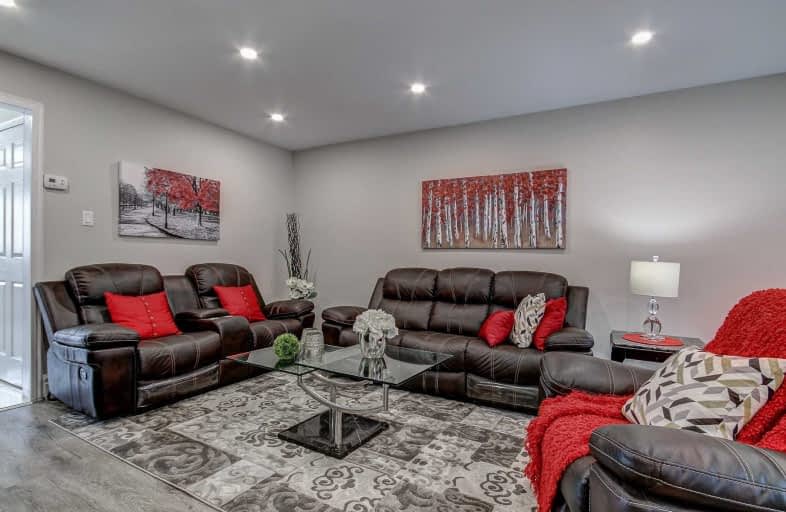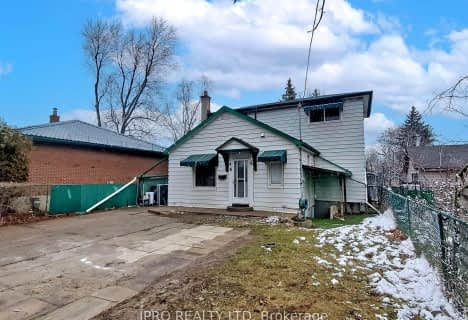
St Joseph School
Elementary: Catholic
1.33 km
Our Lady of Fatima School
Elementary: Catholic
0.39 km
Glendale Public School
Elementary: Public
0.31 km
Beatty-Fleming Sr Public School
Elementary: Public
1.10 km
Northwood Public School
Elementary: Public
1.50 km
Sir John A. Macdonald Senior Public School
Elementary: Public
1.39 km
Archbishop Romero Catholic Secondary School
Secondary: Catholic
0.99 km
St Augustine Secondary School
Secondary: Catholic
3.39 km
Central Peel Secondary School
Secondary: Public
2.08 km
Cardinal Leger Secondary School
Secondary: Catholic
1.84 km
Notre Dame Catholic Secondary School
Secondary: Catholic
3.53 km
David Suzuki Secondary School
Secondary: Public
2.34 km




