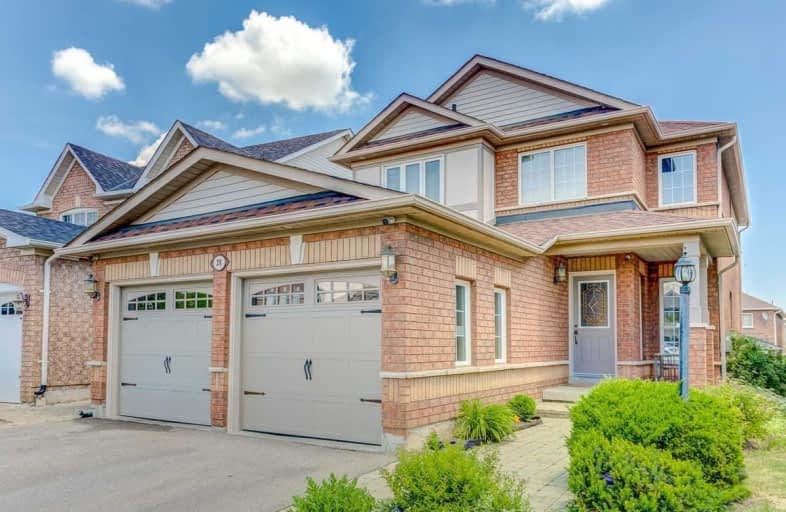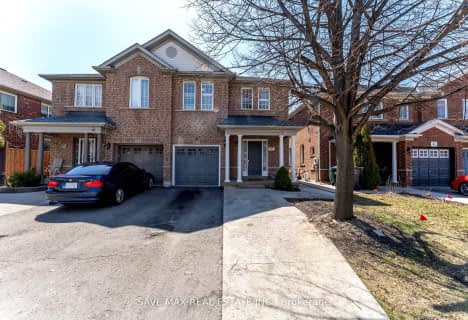
3D Walkthrough

McClure PS (Elementary)
Elementary: Public
1.61 km
Our Lady of Fatima School
Elementary: Catholic
1.17 km
St Maria Goretti Elementary School
Elementary: Catholic
1.10 km
St Ursula Elementary School
Elementary: Catholic
0.70 km
Royal Orchard Middle School
Elementary: Public
0.98 km
Homestead Public School
Elementary: Public
0.59 km
Archbishop Romero Catholic Secondary School
Secondary: Catholic
2.53 km
Heart Lake Secondary School
Secondary: Public
3.37 km
St. Roch Catholic Secondary School
Secondary: Catholic
2.04 km
Notre Dame Catholic Secondary School
Secondary: Catholic
3.79 km
Fletcher's Meadow Secondary School
Secondary: Public
3.07 km
David Suzuki Secondary School
Secondary: Public
1.94 km
$
$1,100,000
- 3 bath
- 4 bed
- 1500 sqft
58 Centre Street North, Brampton, Ontario • L6V 1T2 • Brampton North
$
$1,059,900
- 4 bath
- 3 bed
- 1500 sqft
4 Cedarwood Crescent, Brampton, Ontario • L6X 4K3 • Brampton West













