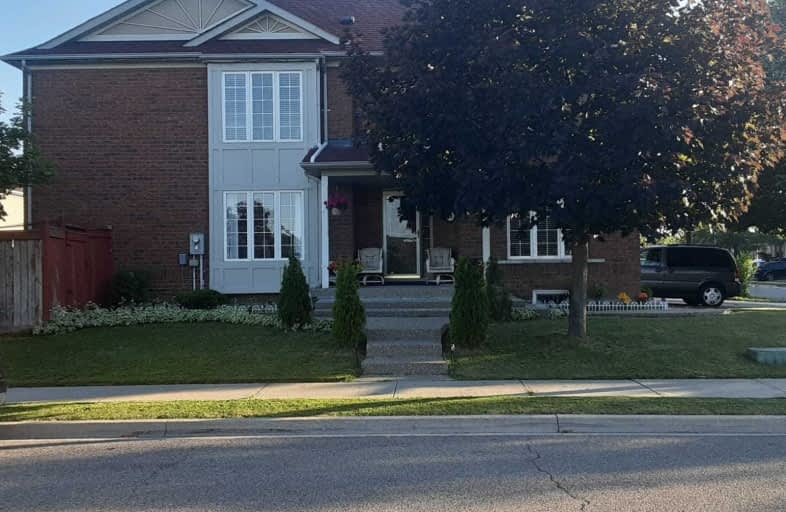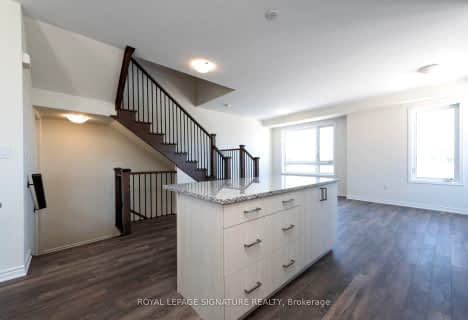
St Angela Merici Catholic Elementary School
Elementary: Catholic
0.81 km
Guardian Angels Catholic Elementary School
Elementary: Catholic
1.10 km
Nelson Mandela P.S. (Elementary)
Elementary: Public
0.71 km
McCrimmon Middle School
Elementary: Public
0.85 km
Cheyne Middle School
Elementary: Public
1.02 km
Rowntree Public School
Elementary: Public
1.15 km
Jean Augustine Secondary School
Secondary: Public
3.27 km
Parkholme School
Secondary: Public
0.82 km
Heart Lake Secondary School
Secondary: Public
3.39 km
St. Roch Catholic Secondary School
Secondary: Catholic
2.96 km
Fletcher's Meadow Secondary School
Secondary: Public
0.52 km
St Edmund Campion Secondary School
Secondary: Catholic
0.82 km
$
$899,000
- 5 bath
- 4 bed
- 2000 sqft
152 Remembrance Road, Brampton, Ontario • L7A 0G1 • Northwest Brampton







