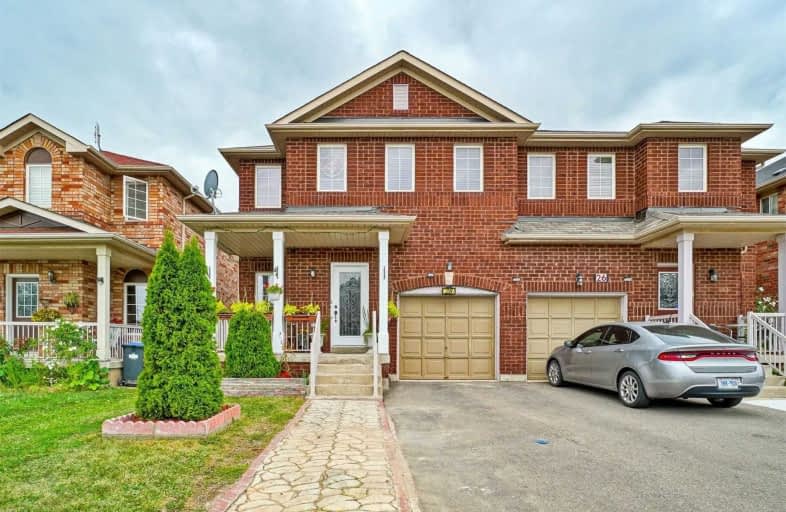
McClure PS (Elementary)
Elementary: Public
0.85 km
Springbrook P.S. (Elementary)
Elementary: Public
0.84 km
St. Jean-Marie Vianney Catholic Elementary School
Elementary: Catholic
0.15 km
Lorenville P.S. (Elementary)
Elementary: Public
1.00 km
James Potter Public School
Elementary: Public
0.43 km
Ingleborough (Elementary)
Elementary: Public
1.17 km
Jean Augustine Secondary School
Secondary: Public
1.88 km
Parkholme School
Secondary: Public
3.96 km
St. Roch Catholic Secondary School
Secondary: Catholic
0.35 km
Fletcher's Meadow Secondary School
Secondary: Public
3.63 km
David Suzuki Secondary School
Secondary: Public
1.33 km
St Edmund Campion Secondary School
Secondary: Catholic
3.43 km
$
$899,000
- 3 bath
- 4 bed
- 2000 sqft
36 Bevington Road, Brampton, Ontario • L7A 0R9 • Northwest Brampton
$
$899,000
- 4 bath
- 4 bed
- 2000 sqft
44 Orangeblossom Trail, Brampton, Ontario • L6X 3B5 • Credit Valley








