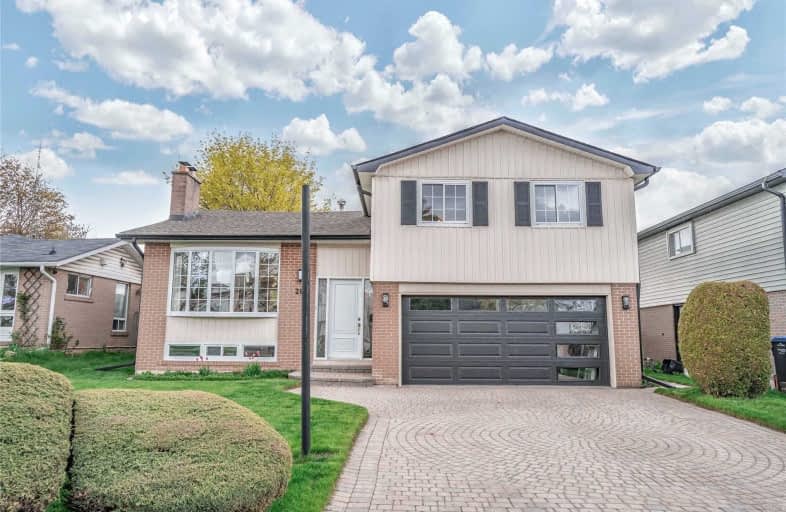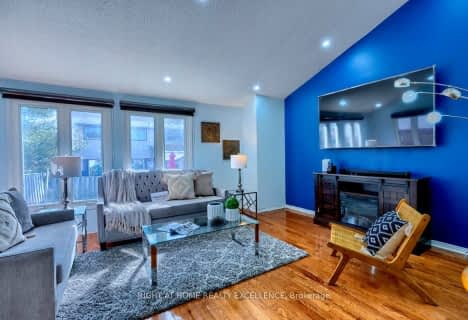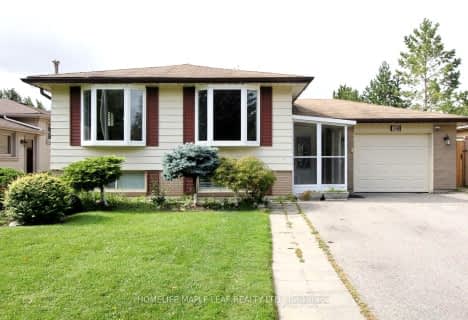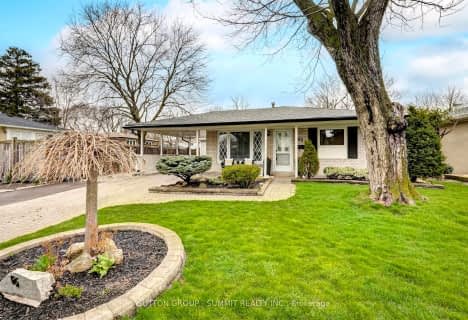
Peel Alternative - North Elementary
Elementary: Public
0.57 km
Sir Wilfrid Laurier Public School
Elementary: Public
0.25 km
St Kevin School
Elementary: Catholic
1.64 km
Parkway Public School
Elementary: Public
0.92 km
St Francis Xavier Elementary School
Elementary: Catholic
0.86 km
William G. Davis Senior Public School
Elementary: Public
0.60 km
Peel Alternative North
Secondary: Public
0.57 km
Peel Alternative North ISR
Secondary: Public
0.56 km
Central Peel Secondary School
Secondary: Public
3.25 km
Cardinal Leger Secondary School
Secondary: Catholic
2.11 km
Brampton Centennial Secondary School
Secondary: Public
1.91 km
Turner Fenton Secondary School
Secondary: Public
0.68 km
$
$1,099,900
- 2 bath
- 3 bed
- 1500 sqft
25 Caledon Crescent, Brampton, Ontario • L6W 1C6 • Brampton East














