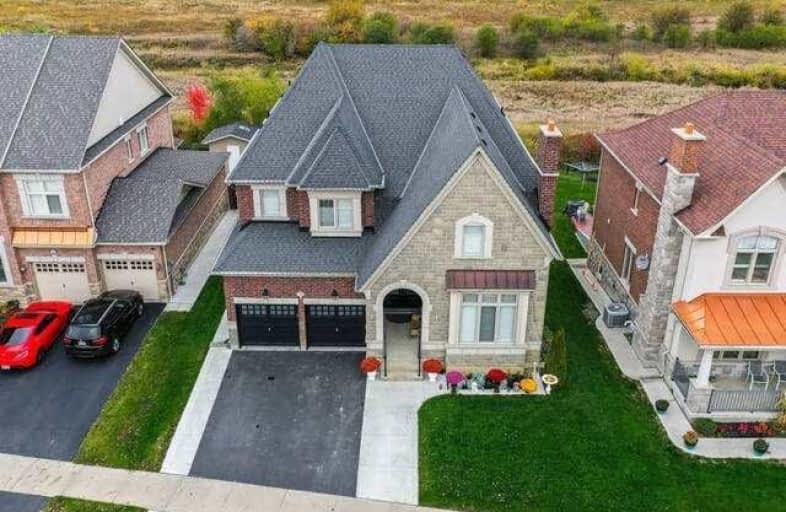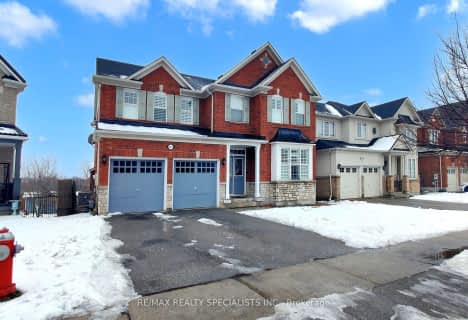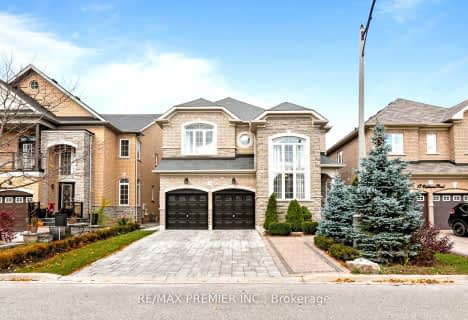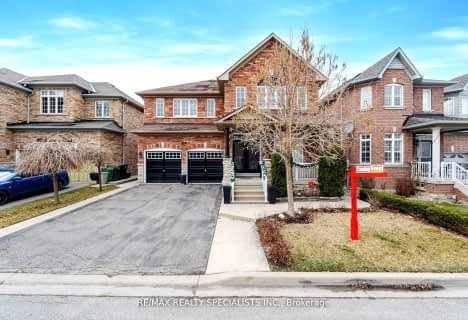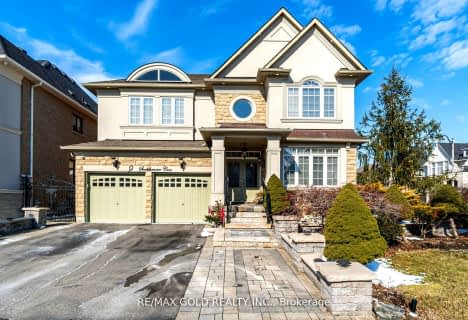
Father Francis McSpiritt Catholic Elementary School
Elementary: Catholic
1.04 km
St. André Bessette Catholic Elementary School
Elementary: Catholic
1.52 km
Castlemore Public School
Elementary: Public
1.46 km
Calderstone Middle Middle School
Elementary: Public
0.79 km
Claireville Public School
Elementary: Public
1.36 km
Walnut Grove P.S. (Elementary)
Elementary: Public
0.84 km
Holy Name of Mary Secondary School
Secondary: Catholic
5.42 km
Chinguacousy Secondary School
Secondary: Public
5.59 km
Sandalwood Heights Secondary School
Secondary: Public
4.77 km
Cardinal Ambrozic Catholic Secondary School
Secondary: Catholic
1.21 km
Castlebrooke SS Secondary School
Secondary: Public
1.05 km
St Thomas Aquinas Secondary School
Secondary: Catholic
4.71 km
$X,XXX,XXX
- — bath
- — bed
- — sqft
1 Princess Valley Crescent North, Brampton, Ontario • L6P 2B8 • Bram East
