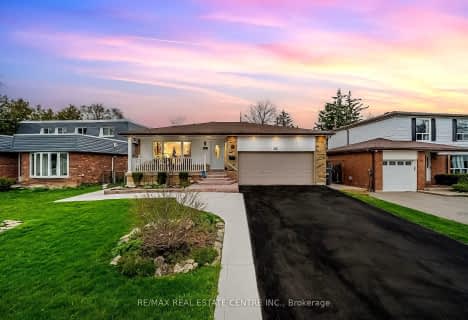
Jefferson Public School
Elementary: PublicSt John Bosco School
Elementary: CatholicMassey Street Public School
Elementary: PublicSt Anthony School
Elementary: CatholicGood Shepherd Catholic Elementary School
Elementary: CatholicWilliams Parkway Senior Public School
Elementary: PublicJudith Nyman Secondary School
Secondary: PublicHoly Name of Mary Secondary School
Secondary: CatholicChinguacousy Secondary School
Secondary: PublicSandalwood Heights Secondary School
Secondary: PublicNorth Park Secondary School
Secondary: PublicSt Thomas Aquinas Secondary School
Secondary: Catholic- 3 bath
- 5 bed
- 3000 sqft
76 Rainforest Drive East, Brampton, Ontario • L6R 1A7 • Sandringham-Wellington
- 5 bath
- 4 bed
- 2000 sqft
46 Velvet Grass Lane, Brampton, Ontario • L6R 1W1 • Sandringham-Wellington
- 6 bath
- 4 bed
- 3000 sqft
18 Bobcat Street, Brampton, Ontario • L6R 1C9 • Sandringham-Wellington
- 6 bath
- 4 bed
- 2500 sqft
85 Cookview Drive, Brampton, Ontario • L6R 3V1 • Sandringham-Wellington
- 4 bath
- 4 bed
- 2500 sqft
10 Royal Springs Crescent, Brampton, Ontario • L6R 3B8 • Sandringham-Wellington
- 5 bath
- 4 bed
- 3000 sqft
14 Lillian Crescent, Brampton, Ontario • L6R 3P9 • Sandringham-Wellington











