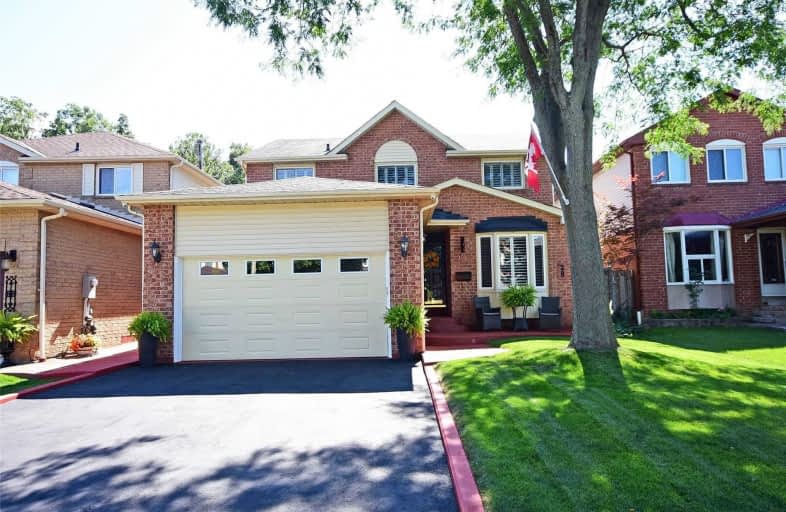
St Brigid School
Elementary: Catholic
0.23 km
Bishop Francis Allen Catholic School
Elementary: Catholic
1.29 km
St Monica Elementary School
Elementary: Catholic
1.46 km
Morton Way Public School
Elementary: Public
0.46 km
Copeland Public School
Elementary: Public
1.12 km
Ridgeview Public School
Elementary: Public
1.67 km
Peel Alternative North
Secondary: Public
3.12 km
Archbishop Romero Catholic Secondary School
Secondary: Catholic
3.27 km
St Augustine Secondary School
Secondary: Catholic
0.65 km
Cardinal Leger Secondary School
Secondary: Catholic
3.01 km
Brampton Centennial Secondary School
Secondary: Public
1.25 km
David Suzuki Secondary School
Secondary: Public
2.77 km
$
$999,999
- 4 bath
- 4 bed
- 2000 sqft
13 Lauraglen Crescent, Brampton, Ontario • L6Y 5A4 • Fletcher's Creek South












