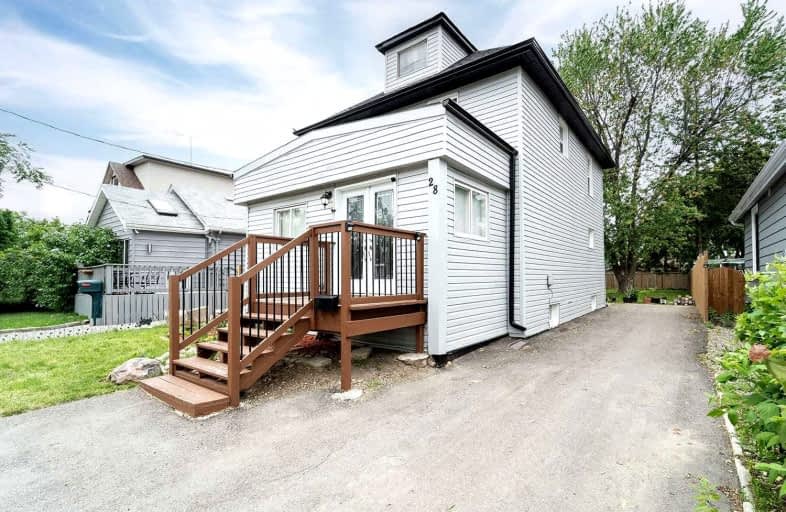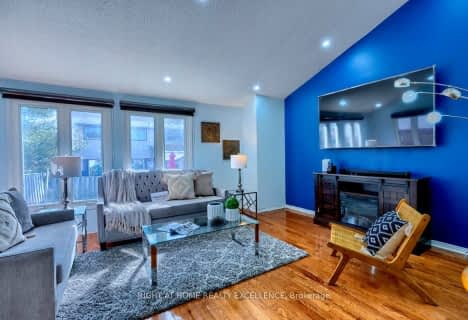
St Mary Elementary School
Elementary: CatholicMcHugh Public School
Elementary: PublicNorthwood Public School
Elementary: PublicQueen Street Public School
Elementary: PublicRidgeview Public School
Elementary: PublicSir William Gage Middle School
Elementary: PublicArchbishop Romero Catholic Secondary School
Secondary: CatholicSt Augustine Secondary School
Secondary: CatholicCentral Peel Secondary School
Secondary: PublicCardinal Leger Secondary School
Secondary: CatholicBrampton Centennial Secondary School
Secondary: PublicDavid Suzuki Secondary School
Secondary: Public-
M&M Food Market
5 McMurchy Avenue North, Brampton 0.4km -
African Market
19 Queen Street West, Brampton 0.88km -
La Favorita Latin Food Market
18 Queen Street West, Brampton 0.89km
-
LCBO
27 George Street North, Brampton 0.85km -
Corks Winery Brampton
85 Rosedale Avenue West Unit #6, Brampton 1.01km -
Wine Rack
8975 Chinguacousy Road, Brampton 1.71km
-
Joes Pizza and Pasta House
51 McMurchy Avenue South, Brampton 0.19km -
Angeethi Asli Dhaba
51 McMurchy Avenue South, Brampton 0.19km -
TT Trocan
5 McMurchy Avenue North, Brampton 0.4km
-
Tim Hortons
400 Queen Street West, Brampton 0.57km -
Shake Therapy
6 George Street South Unit 2, Brampton 0.83km -
Cafe on the Heritage Bridge
City Hall, 33 Queen Street West 2nd floor, Brampton 0.85km
-
National Bank
4 McLaughlin Road South Unit 14, Brampton 0.45km -
ATM Evolution Cash
75 Queen Street West, Brampton 0.76km -
Scotiabank
1 Main Street South, Brampton 0.91km
-
HUSKY
345A Queen Street West, Brampton 0.48km -
Esso
176 Main Street South, Brampton 1.41km -
SPEEDY GAS (full Serve)
130 Queen Street East, Brampton 1.58km
-
The Weighting Room
10 Henderson Avenue, Brampton 0.11km -
WK FIT
10 Henderson Avenue, Brampton 0.12km -
Signature Shape FitCamp for Women
10 Henderson Avenue Unit #4, Brampton 0.12km
-
Fairgrounds Park
McMurchy Avenue South, Brampton 0.23km -
Memorial Park
69 Elliott Street, Brampton 0.37km -
Old Fairgrounds Park
63-69 Elliott Street, Brampton 0.4km
-
Brampton Library - Four Corners Branch
65 Queen Street East, Brampton 1.17km -
Sheridan College - Library Learning Commons
Sheridan College J-Wing, Brampton 2.96km -
Sheridan College - Davis Library
J-Wing, Sheridan College Drive, Brampton 2.98km
-
New Dawn Medical
303, Brampton 0.6km -
Brampton Foot Clinic
253 Main Street North, Brampton 1.39km -
Mainview Family Practice and Walk-In Medical Clinic (Dr. Fouzia Rehan)
300 Main Street North, Brampton 1.57km
-
All's Well Health Care
10 Henderson Avenue, Brampton 0.12km -
Medi Plus Pharmacy
51 McMurchy Avenue South, Brampton 0.19km -
Guardian - Downtown Brampton Pharmacy
192 Queen Street West, Brampton 0.33km
-
WestBram Plaza
354-398 Queen Street West, Brampton 0.63km -
Brampton Mall
160 Main Street South, Brampton 1.35km -
Beech Village Plaza
320 Main Street North, Brampton 1.67km
-
Casa Europa
51 McMurchy Avenue South Unit 9&10, Brampton 0.2km -
Copos Bar
5 McMurchy Avenue North, Brampton 0.37km -
SHY LOUNGE
5 McMurchy Avenue North, Brampton 0.41km














