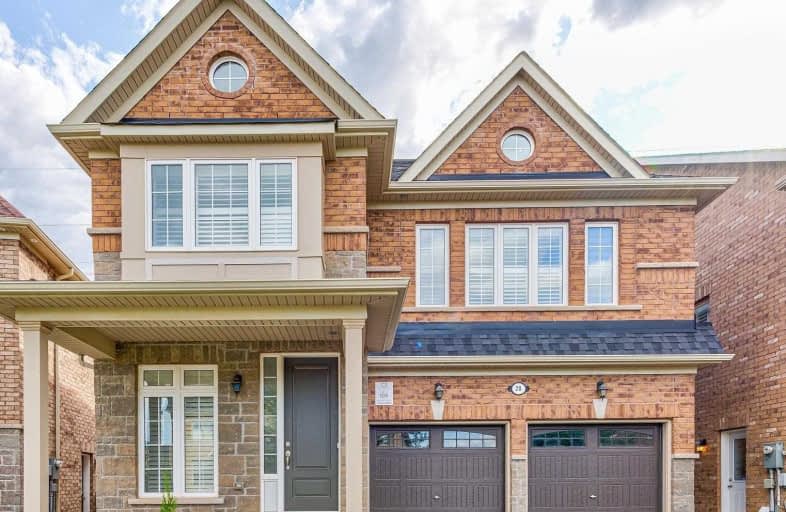
Our Lady of Peace School
Elementary: Catholic
1.74 km
St Monica Elementary School
Elementary: Catholic
0.82 km
Northwood Public School
Elementary: Public
1.76 km
Queen Street Public School
Elementary: Public
1.32 km
Sir William Gage Middle School
Elementary: Public
1.48 km
Churchville P.S. Elementary School
Elementary: Public
0.34 km
Archbishop Romero Catholic Secondary School
Secondary: Catholic
3.39 km
St Augustine Secondary School
Secondary: Catholic
1.10 km
Cardinal Leger Secondary School
Secondary: Catholic
3.57 km
Brampton Centennial Secondary School
Secondary: Public
2.56 km
St. Roch Catholic Secondary School
Secondary: Catholic
2.73 km
David Suzuki Secondary School
Secondary: Public
1.36 km
$
$1,199,000
- 4 bath
- 4 bed
- 2000 sqft
83 Kimborough Hollow, Brampton, Ontario • L6Y 0Z1 • Credit Valley
$
$1,169,900
- 4 bath
- 4 bed
- 2000 sqft
148 Torrance Woods, Brampton, Ontario • L6Y 4L3 • Fletcher's West














