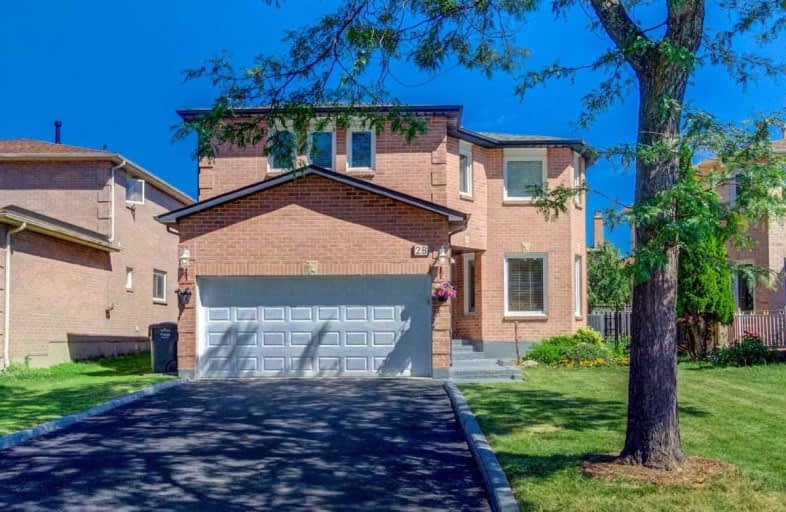
McClure PS (Elementary)
Elementary: Public
0.52 km
St Joseph School
Elementary: Catholic
1.06 km
Our Lady of Peace School
Elementary: Catholic
0.65 km
Springbrook P.S. (Elementary)
Elementary: Public
1.20 km
St. Jean-Marie Vianney Catholic Elementary School
Elementary: Catholic
1.12 km
Homestead Public School
Elementary: Public
1.41 km
Jean Augustine Secondary School
Secondary: Public
2.95 km
Archbishop Romero Catholic Secondary School
Secondary: Catholic
2.76 km
St Augustine Secondary School
Secondary: Catholic
3.02 km
Heart Lake Secondary School
Secondary: Public
4.46 km
St. Roch Catholic Secondary School
Secondary: Catholic
1.33 km
David Suzuki Secondary School
Secondary: Public
0.90 km





