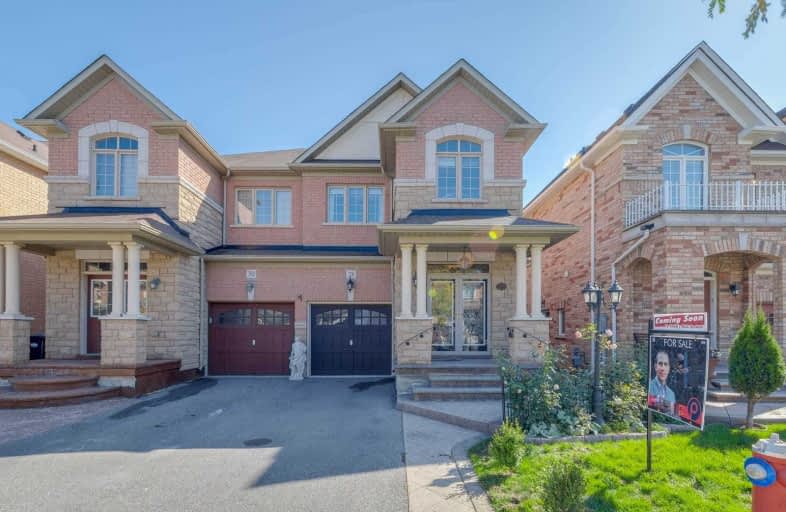
3D Walkthrough

Castle Oaks P.S. Elementary School
Elementary: Public
1.03 km
Thorndale Public School
Elementary: Public
0.86 km
St. André Bessette Catholic Elementary School
Elementary: Catholic
2.62 km
Claireville Public School
Elementary: Public
1.94 km
Sir Isaac Brock P.S. (Elementary)
Elementary: Public
1.38 km
Beryl Ford
Elementary: Public
0.68 km
Ascension of Our Lord Secondary School
Secondary: Catholic
7.18 km
Holy Cross Catholic Academy High School
Secondary: Catholic
4.88 km
Lincoln M. Alexander Secondary School
Secondary: Public
7.23 km
Cardinal Ambrozic Catholic Secondary School
Secondary: Catholic
1.63 km
Castlebrooke SS Secondary School
Secondary: Public
1.22 km
St Thomas Aquinas Secondary School
Secondary: Catholic
6.65 km

