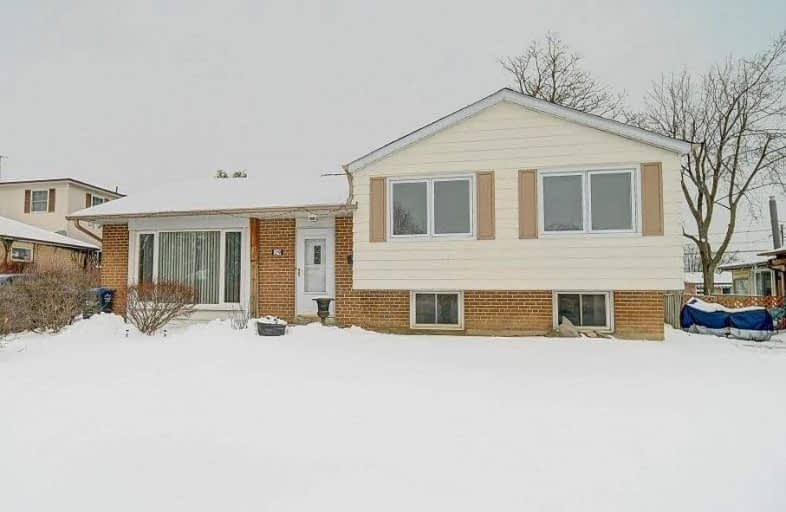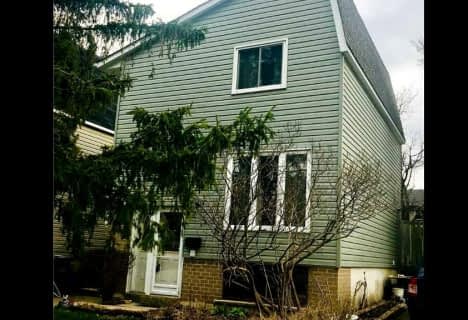
Birchbank Public School
Elementary: Public
0.72 km
Aloma Crescent Public School
Elementary: Public
0.27 km
Dorset Drive Public School
Elementary: Public
0.96 km
St John Fisher Separate School
Elementary: Catholic
0.43 km
Balmoral Drive Senior Public School
Elementary: Public
0.44 km
Clark Boulevard Public School
Elementary: Public
1.12 km
Judith Nyman Secondary School
Secondary: Public
3.23 km
Holy Name of Mary Secondary School
Secondary: Catholic
2.83 km
Chinguacousy Secondary School
Secondary: Public
3.57 km
Bramalea Secondary School
Secondary: Public
0.68 km
Turner Fenton Secondary School
Secondary: Public
3.96 km
St Thomas Aquinas Secondary School
Secondary: Catholic
3.27 km











