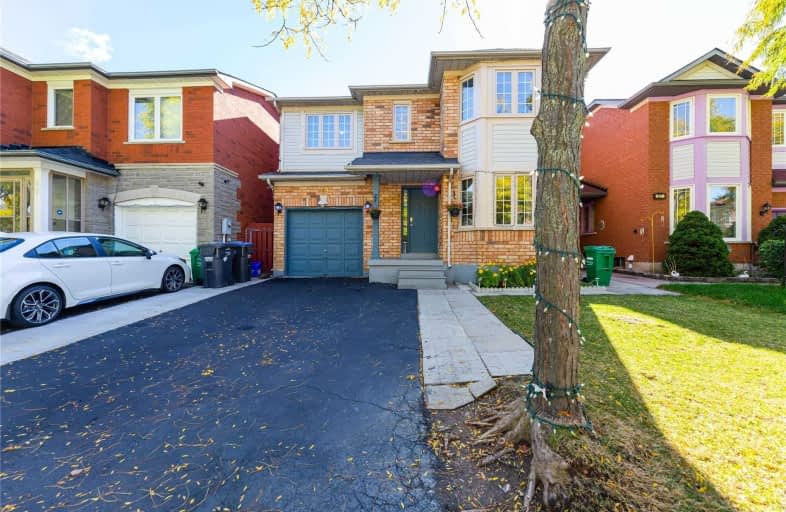
Jefferson Public School
Elementary: Public
1.91 km
St John Bosco School
Elementary: Catholic
1.45 km
Father Clair Tipping School
Elementary: Catholic
1.22 km
Good Shepherd Catholic Elementary School
Elementary: Catholic
0.74 km
Robert J Lee Public School
Elementary: Public
1.06 km
Larkspur Public School
Elementary: Public
0.95 km
Judith Nyman Secondary School
Secondary: Public
2.50 km
Holy Name of Mary Secondary School
Secondary: Catholic
2.84 km
Chinguacousy Secondary School
Secondary: Public
2.04 km
Sandalwood Heights Secondary School
Secondary: Public
1.30 km
Louise Arbour Secondary School
Secondary: Public
2.47 km
St Thomas Aquinas Secondary School
Secondary: Catholic
2.79 km
$
$979,900
- 4 bath
- 4 bed
- 1500 sqft
52 Softneedle Avenue, Brampton, Ontario • L6R 1K7 • Sandringham-Wellington





