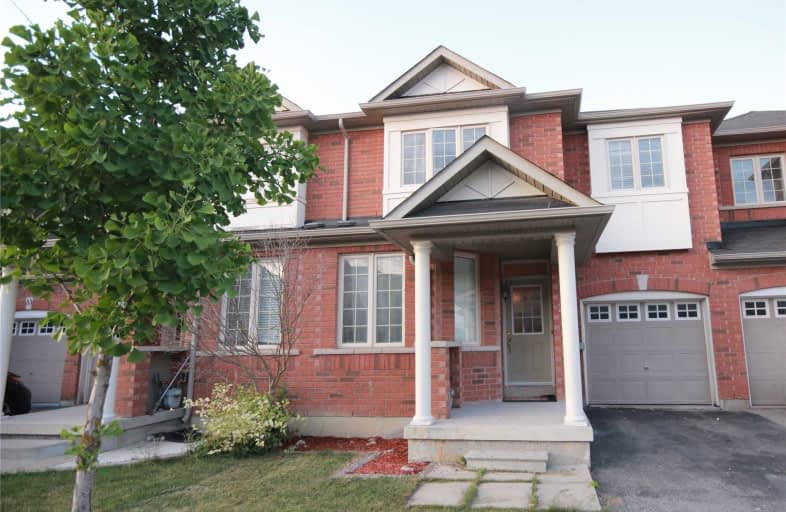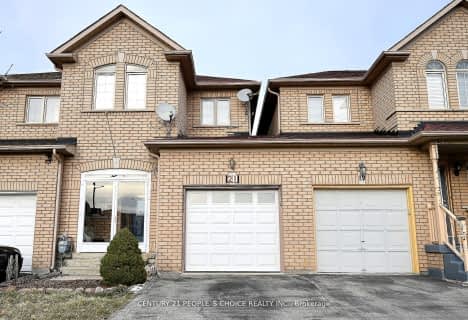
Stanley Mills Public School
Elementary: Public
1.29 km
Mountain Ash (Elementary)
Elementary: Public
0.75 km
Shaw Public School
Elementary: Public
0.32 km
Eagle Plains Public School
Elementary: Public
0.92 km
Hewson Elementary Public School
Elementary: Public
0.84 km
Sunny View Middle School
Elementary: Public
1.26 km
Chinguacousy Secondary School
Secondary: Public
4.39 km
Harold M. Brathwaite Secondary School
Secondary: Public
3.93 km
Sandalwood Heights Secondary School
Secondary: Public
1.15 km
Louise Arbour Secondary School
Secondary: Public
1.84 km
St Marguerite d'Youville Secondary School
Secondary: Catholic
2.90 km
Mayfield Secondary School
Secondary: Public
2.34 km




