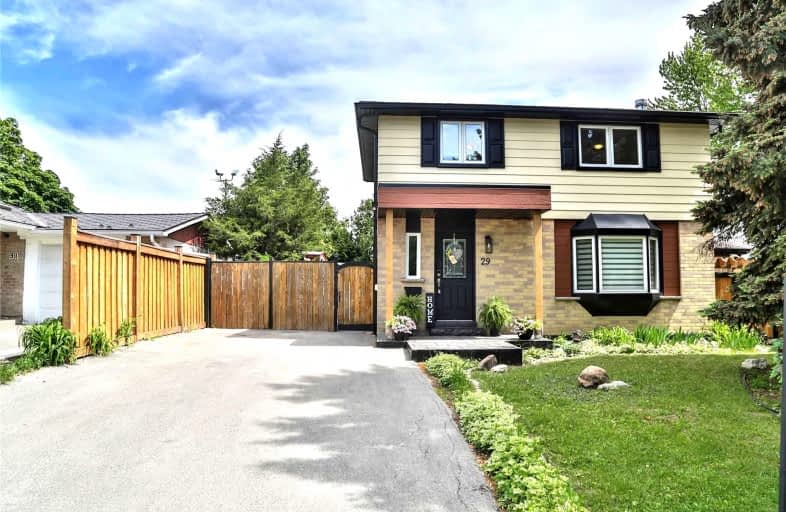
Madoc Drive Public School
Elementary: Public
0.54 km
Harold F Loughin Public School
Elementary: Public
0.08 km
Father C W Sullivan Catholic School
Elementary: Catholic
0.29 km
Gordon Graydon Senior Public School
Elementary: Public
0.50 km
ÉÉC Sainte-Jeanne-d'Arc
Elementary: Catholic
1.01 km
Agnes Taylor Public School
Elementary: Public
1.34 km
Archbishop Romero Catholic Secondary School
Secondary: Catholic
2.57 km
Judith Nyman Secondary School
Secondary: Public
3.07 km
Central Peel Secondary School
Secondary: Public
1.08 km
Cardinal Leger Secondary School
Secondary: Catholic
2.68 km
North Park Secondary School
Secondary: Public
1.34 km
Notre Dame Catholic Secondary School
Secondary: Catholic
2.76 km














