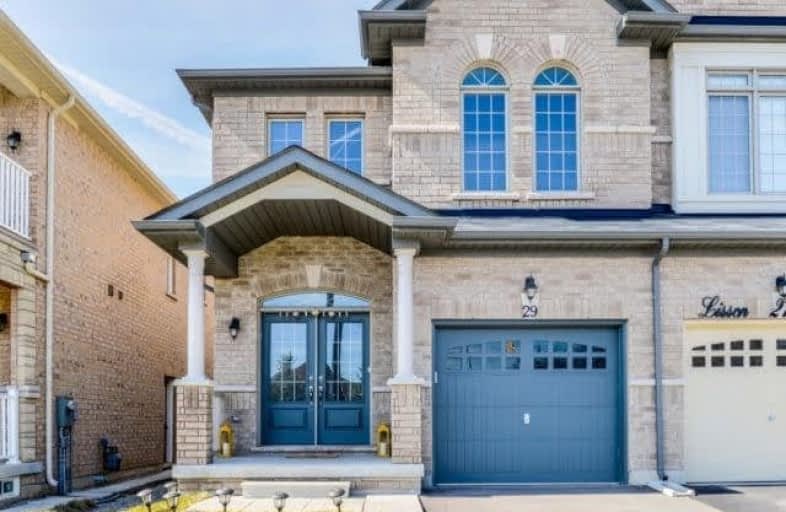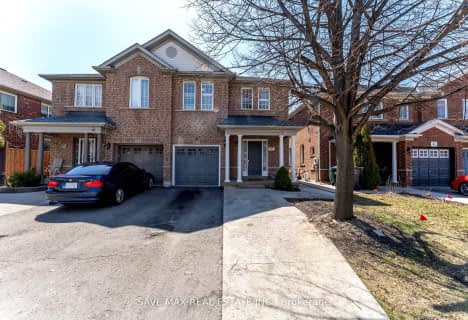
McClure PS (Elementary)
Elementary: Public
0.57 km
Our Lady of Peace School
Elementary: Catholic
1.15 km
Springbrook P.S. (Elementary)
Elementary: Public
0.19 km
St. Jean-Marie Vianney Catholic Elementary School
Elementary: Catholic
0.51 km
James Potter Public School
Elementary: Public
1.09 km
Ingleborough (Elementary)
Elementary: Public
1.03 km
Jean Augustine Secondary School
Secondary: Public
2.44 km
Archbishop Romero Catholic Secondary School
Secondary: Catholic
3.56 km
St Augustine Secondary School
Secondary: Catholic
2.73 km
St. Roch Catholic Secondary School
Secondary: Catholic
1.02 km
David Suzuki Secondary School
Secondary: Public
0.78 km
St Edmund Campion Secondary School
Secondary: Catholic
4.05 km
$
$899,000
- 4 bath
- 4 bed
- 2000 sqft
44 Orangeblossom Trail, Brampton, Ontario • L6X 3B5 • Credit Valley













