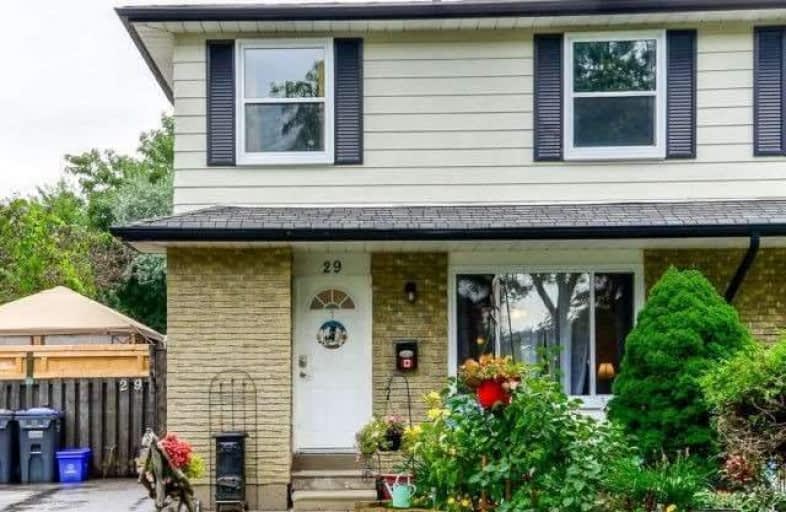
Hilldale Public School
Elementary: Public
1.35 km
Jefferson Public School
Elementary: Public
0.88 km
St John Bosco School
Elementary: Catholic
0.89 km
Massey Street Public School
Elementary: Public
0.46 km
St Anthony School
Elementary: Catholic
0.09 km
Williams Parkway Senior Public School
Elementary: Public
0.94 km
Judith Nyman Secondary School
Secondary: Public
0.96 km
Holy Name of Mary Secondary School
Secondary: Catholic
2.00 km
Chinguacousy Secondary School
Secondary: Public
1.04 km
Harold M. Brathwaite Secondary School
Secondary: Public
2.39 km
Sandalwood Heights Secondary School
Secondary: Public
3.20 km
North Park Secondary School
Secondary: Public
1.93 km


