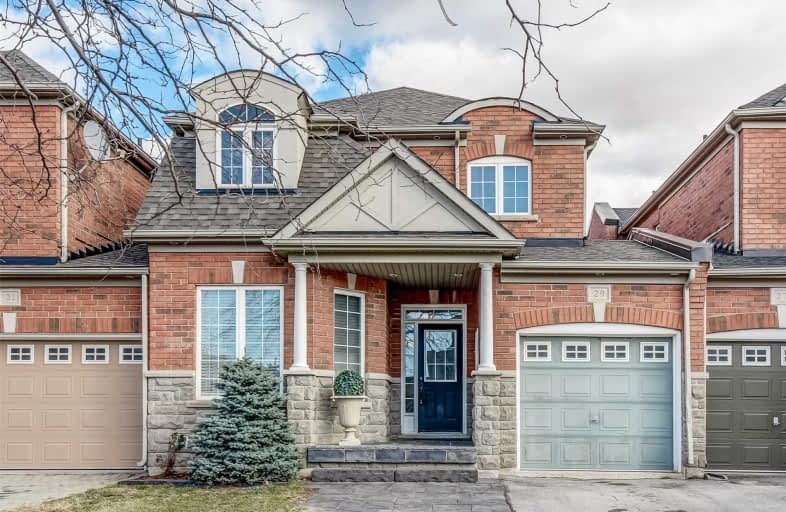
St. Alphonsa Catholic Elementary School
Elementary: Catholic
0.46 km
Whaley's Corners Public School
Elementary: Public
1.52 km
École élémentaire Jeunes sans frontières
Elementary: Public
1.16 km
Copeland Public School
Elementary: Public
1.86 km
Eldorado P.S. (Elementary)
Elementary: Public
1.11 km
Roberta Bondar Public School
Elementary: Public
1.33 km
Peel Alternative West
Secondary: Public
5.40 km
École secondaire Jeunes sans frontières
Secondary: Public
1.17 km
ÉSC Sainte-Famille
Secondary: Catholic
2.53 km
St Augustine Secondary School
Secondary: Catholic
2.88 km
Brampton Centennial Secondary School
Secondary: Public
4.15 km
David Suzuki Secondary School
Secondary: Public
4.42 km
$
$799,999
- 3 bath
- 3 bed
- 1500 sqft
86 Cutters Crescent, Brampton, Ontario • L6Y 4J8 • Fletcher's West









