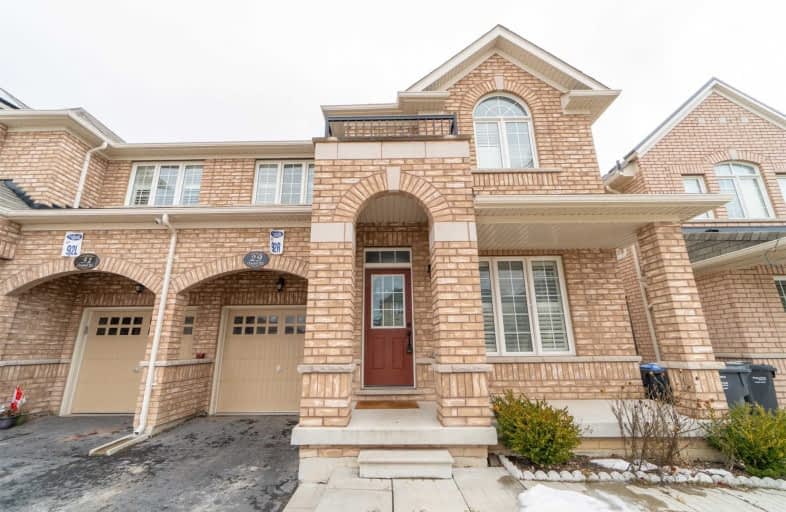
Castle Oaks P.S. Elementary School
Elementary: Public
0.32 km
Thorndale Public School
Elementary: Public
1.17 km
Castlemore Public School
Elementary: Public
1.26 km
Claireville Public School
Elementary: Public
2.32 km
Sir Isaac Brock P.S. (Elementary)
Elementary: Public
0.50 km
Beryl Ford
Elementary: Public
0.25 km
Holy Name of Mary Secondary School
Secondary: Catholic
7.37 km
Ascension of Our Lord Secondary School
Secondary: Catholic
7.77 km
Holy Cross Catholic Academy High School
Secondary: Catholic
5.80 km
Cardinal Ambrozic Catholic Secondary School
Secondary: Catholic
0.96 km
Castlebrooke SS Secondary School
Secondary: Public
0.92 km
St Thomas Aquinas Secondary School
Secondary: Catholic
6.65 km


