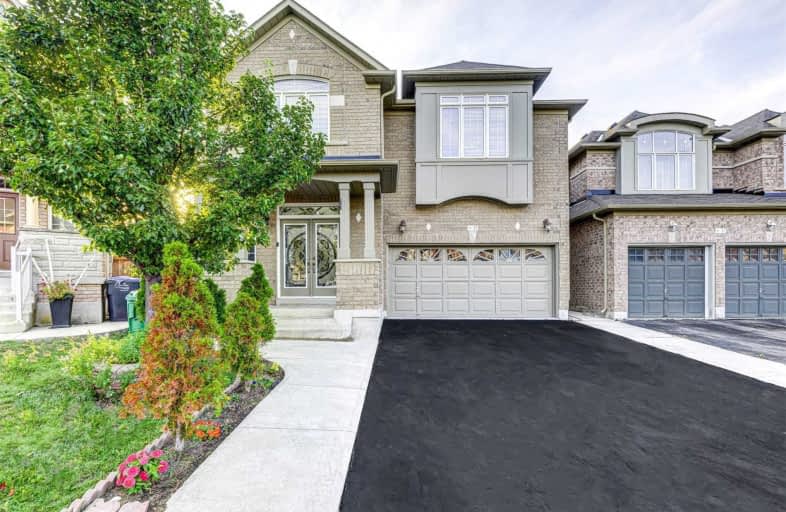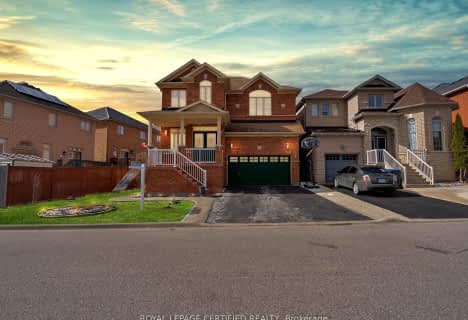
Stanley Mills Public School
Elementary: PublicVenerable Michael McGivney Catholic Elementary School
Elementary: CatholicHewson Elementary Public School
Elementary: PublicSpringdale Public School
Elementary: PublicLougheed Middle School
Elementary: PublicSunny View Middle School
Elementary: PublicChinguacousy Secondary School
Secondary: PublicHarold M. Brathwaite Secondary School
Secondary: PublicSandalwood Heights Secondary School
Secondary: PublicLouise Arbour Secondary School
Secondary: PublicSt Marguerite d'Youville Secondary School
Secondary: CatholicMayfield Secondary School
Secondary: Public- 4 bath
- 4 bed
- 2500 sqft
106 Naperton Drive East, Brampton, Ontario • L6R 0Z9 • Sandringham-Wellington
- 4 bath
- 4 bed
- 1500 sqft
19 Ridgefield Court, Brampton, Ontario • L6P 1B4 • Vales of Castlemore
- 3 bath
- 4 bed
- 2000 sqft
80 Loons Call Crescent, Brampton, Ontario • L6R 2G4 • Sandringham-Wellington
- 4 bath
- 4 bed
10 Pennyroyal Crescent, Brampton, Ontario • L6S 6J8 • Bramalea North Industrial
- 5 bath
- 4 bed
- 2500 sqft
16 Frankford Street, Brampton, Ontario • L6R 0R1 • Sandringham-Wellington
- 4 bath
- 4 bed
- 1500 sqft
30 Mount Ranier Crescent, Brampton, Ontario • L6R 2K9 • Sandringham-Wellington
- 4 bath
- 4 bed
- 2000 sqft
4 Treepark Street, Brampton, Ontario • L6R 1T3 • Sandringham-Wellington














