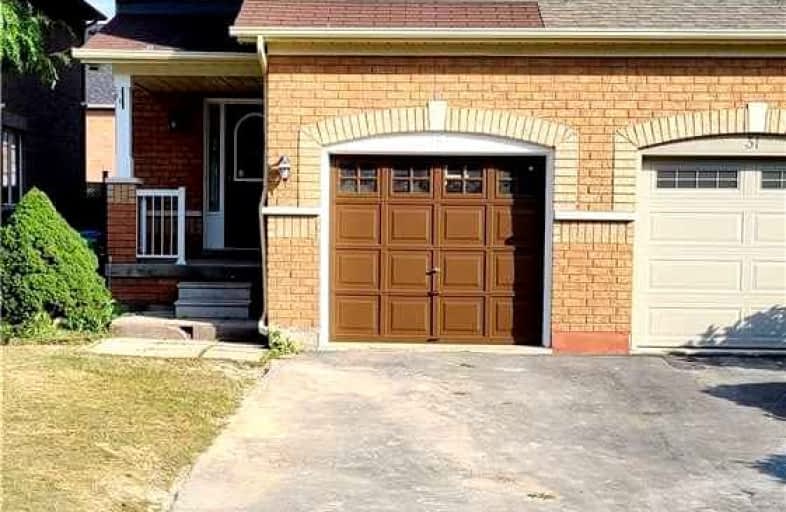
St Stephen Separate School
Elementary: Catholic
1.50 km
St. Lucy Catholic Elementary School
Elementary: Catholic
1.04 km
St. Josephine Bakhita Catholic Elementary School
Elementary: Catholic
1.28 km
Burnt Elm Public School
Elementary: Public
0.65 km
Cheyne Middle School
Elementary: Public
1.09 km
Rowntree Public School
Elementary: Public
1.01 km
Parkholme School
Secondary: Public
2.05 km
Heart Lake Secondary School
Secondary: Public
1.92 km
St. Roch Catholic Secondary School
Secondary: Catholic
4.77 km
Notre Dame Catholic Secondary School
Secondary: Catholic
2.71 km
Fletcher's Meadow Secondary School
Secondary: Public
2.13 km
St Edmund Campion Secondary School
Secondary: Catholic
2.67 km



