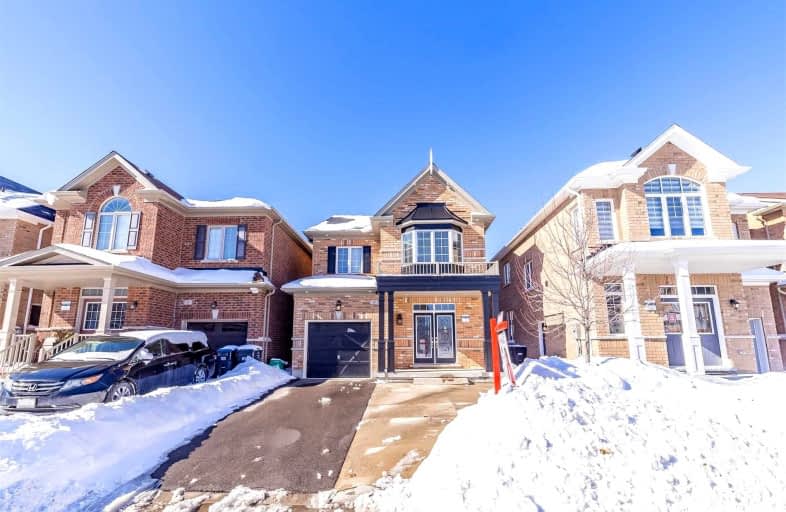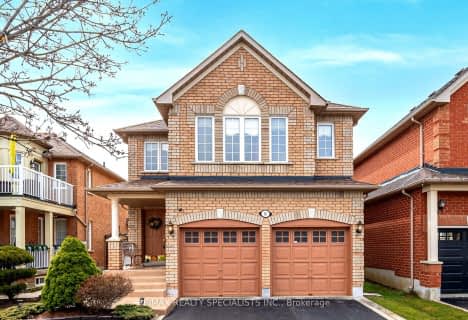
Dolson Public School
Elementary: PublicSt. Daniel Comboni Catholic Elementary School
Elementary: CatholicAlloa Public School
Elementary: PublicSt. Aidan Catholic Elementary School
Elementary: CatholicSt. Bonaventure Catholic Elementary School
Elementary: CatholicBrisdale Public School
Elementary: PublicJean Augustine Secondary School
Secondary: PublicParkholme School
Secondary: PublicSt. Roch Catholic Secondary School
Secondary: CatholicChrist the King Catholic Secondary School
Secondary: CatholicFletcher's Meadow Secondary School
Secondary: PublicSt Edmund Campion Secondary School
Secondary: Catholic-
Longo's Mount Pleasant
65 Dufay Road, Brampton 2.62km -
Wanless Supermarket (Bangla Grocery)
423 Wanless Drive Unit 104, Brampton 3.33km -
Island Market
333 Fairhill Avenue, Brampton 3.38km
-
LCBO
31 Worthington Avenue, Brampton 3.85km -
The Beer Store
11 Worthington Avenue, Brampton 4.08km
-
KFC
1475 Mayfield Road, Brampton 0.36km -
Kimi’s Kitchen
27 Adventura Road, Brampton 0.77km -
Domino's Pizza
11240 Creditview Road, Brampton 0.79km
-
Tim Hortons
11001 Creditview Road, Brampton 1.03km -
RollyPollyCow
10990 Chinguacousy Road, Brampton 1.92km -
Bean + Pearl
10625 Creditview Road Unit C1, Brampton 2.2km
-
TD Canada Trust Branch and ATM
10998 Chinguacousy Road, Brampton 1.94km -
RBC Royal Bank
95 Dufay Road, Brampton 2.59km -
Scotiabank
85 Dufay Road, Brampton 2.63km
-
Esso
11075 Creditview Road, Brampton 1km -
Petro-Canada
10 Kent Road, Brampton 2.46km -
Mobil
10 Brisdale Drive, Brampton 4.07km
-
Fitness Q
96 Humberstone Crescent brampton Ontario L7a4b8 0.23km -
The Aikyam Foundation
4 Brenscombe Road, Brampton 2.24km -
TopNotch Performance
66 Hiberton Crescent, Brampton 2.45km
-
Terrick Road Park
Terrick Road, Brampton 0.09km -
Upper Mount Pleasant Recreational Trail
Brampton 0.17km -
Mount Pleasant Recreational Trail
Brampton 0.87km
-
Brampton Library - Mount Pleasant Village Branch
100 Commuter Drive, Brampton 3.8km
-
Vital Urgent Care Brampton West
11210 Creditview Road Unit D, Brampton 0.81km -
Potters Wheel Medical Clinic
10725 McLaughlin Road, Brampton 3.58km -
iCare Wellness & Medical Clinic
27-17 Worthington Avenue, Brampton 4.03km
-
Creditview I.D.A. Pharmacy
11210 Creditview Road, Brampton 0.81km -
Rememberance ppu
11210 Creditview Road, Brampton 0.81km -
PHARMAGUARD IDA PHARMACY
1-10990 Chinguacousy Road, Brampton 1.9km
-
FM Plaza
Brampton 1.93km -
Earlsbrige Plaza
10 Earlsbridge Boulevard, Brampton 2.37km -
Dollarpower
30 Irene Crescent, Brampton 2.88km
- 4 bath
- 4 bed
- 2500 sqft
43 Lipscott Drive West, Caledon, Ontario • L7C 4J9 • Rural Caledon
- 3 bath
- 3 bed
- 2000 sqft
82 Fallstar Crescent, Brampton, Ontario • L7A 2J7 • Fletcher's Meadow
- 4 bath
- 4 bed
29 Begonia Crescent, Brampton, Ontario • L7A 0M6 • Northwest Sandalwood Parkway
- 3 bath
- 4 bed
- 2000 sqft
70 Stedford Crescent, Brampton, Ontario • L7A 0G4 • Northwest Brampton
- 4 bath
- 4 bed
- 1500 sqft
124 Dolobram Trail, Brampton, Ontario • L7A 4Y5 • Northwest Brampton
- 4 bath
- 4 bed
- 1500 sqft
71 Stedford Crescent, Brampton, Ontario • L7A 0G4 • Northwest Brampton
- 4 bath
- 4 bed
- 2500 sqft
28 Affusion Road, Brampton, Ontario • L7A 5G1 • Northwest Brampton
- 3 bath
- 3 bed
- 2000 sqft
12 Patience Drive, Brampton, Ontario • L7A 2S6 • Fletcher's Meadow














