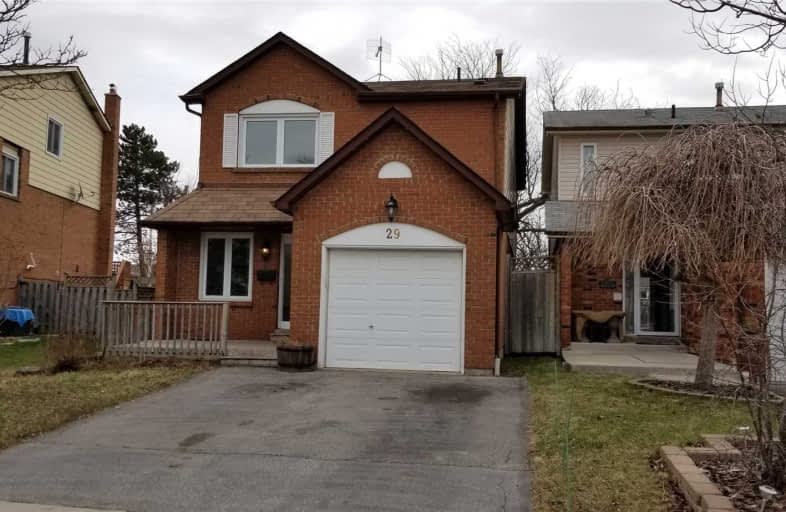
École élémentaire Carrefour des Jeunes
Elementary: Public
0.94 km
Gordon Graydon Senior Public School
Elementary: Public
0.84 km
St Anne Separate School
Elementary: Catholic
1.47 km
Arnott Charlton Public School
Elementary: Public
0.45 km
St Joachim Separate School
Elementary: Catholic
0.31 km
Kingswood Drive Public School
Elementary: Public
1.15 km
Archbishop Romero Catholic Secondary School
Secondary: Catholic
2.88 km
Central Peel Secondary School
Secondary: Public
1.80 km
Harold M. Brathwaite Secondary School
Secondary: Public
3.09 km
Heart Lake Secondary School
Secondary: Public
2.13 km
North Park Secondary School
Secondary: Public
1.45 km
Notre Dame Catholic Secondary School
Secondary: Catholic
1.52 km
$
$799,500
- 2 bath
- 4 bed
- 1100 sqft
38 Huntingwood Crescent, Brampton, Ontario • L6S 1S6 • Central Park






