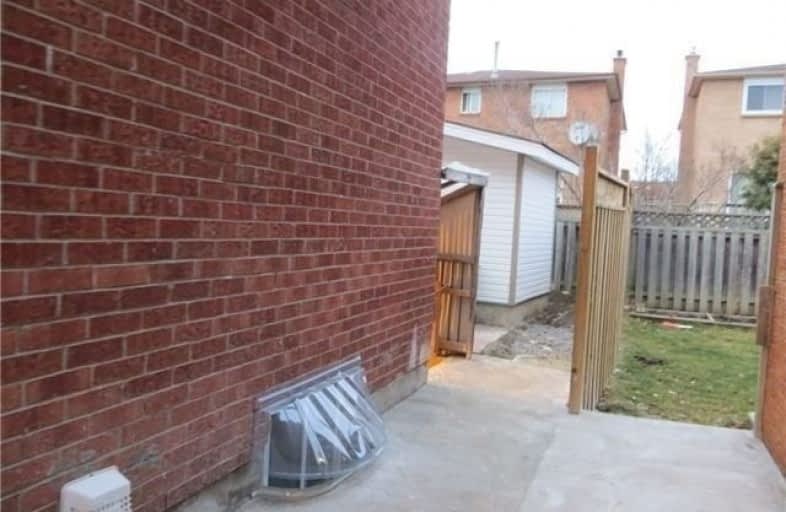
St Agnes Separate School
Elementary: Catholic
1.08 km
St Cecilia Elementary School
Elementary: Catholic
1.31 km
Westervelts Corners Public School
Elementary: Public
1.33 km
St Leonard School
Elementary: Catholic
0.93 km
Conestoga Public School
Elementary: Public
0.09 km
École élémentaire Carrefour des Jeunes
Elementary: Public
1.43 km
Central Peel Secondary School
Secondary: Public
3.32 km
Harold M. Brathwaite Secondary School
Secondary: Public
2.93 km
Heart Lake Secondary School
Secondary: Public
0.30 km
North Park Secondary School
Secondary: Public
3.02 km
Notre Dame Catholic Secondary School
Secondary: Catholic
0.64 km
St Marguerite d'Youville Secondary School
Secondary: Catholic
4.15 km


