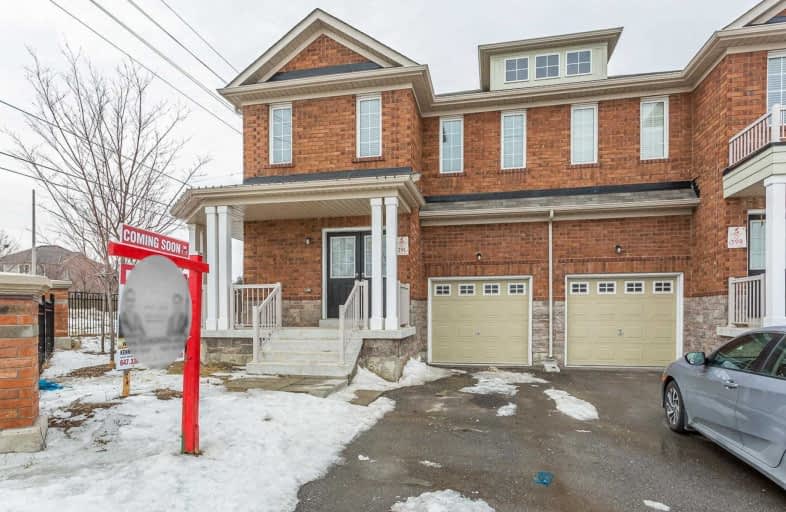
St Agnes Separate School
Elementary: Catholic
1.17 km
Esker Lake Public School
Elementary: Public
0.28 km
St Isaac Jogues Elementary School
Elementary: Catholic
0.71 km
Terry Fox Public School
Elementary: Public
1.22 km
Ross Drive P.S. (Elementary)
Elementary: Public
1.79 km
Great Lakes Public School
Elementary: Public
0.83 km
Harold M. Brathwaite Secondary School
Secondary: Public
0.80 km
Heart Lake Secondary School
Secondary: Public
2.19 km
North Park Secondary School
Secondary: Public
2.91 km
Notre Dame Catholic Secondary School
Secondary: Catholic
1.74 km
Louise Arbour Secondary School
Secondary: Public
2.89 km
St Marguerite d'Youville Secondary School
Secondary: Catholic
1.93 km
$
$949,000
- 3 bath
- 4 bed
- 1500 sqft
71 Tomabrook Crescent, Brampton, Ontario • L6R 0V5 • Sandringham-Wellington





