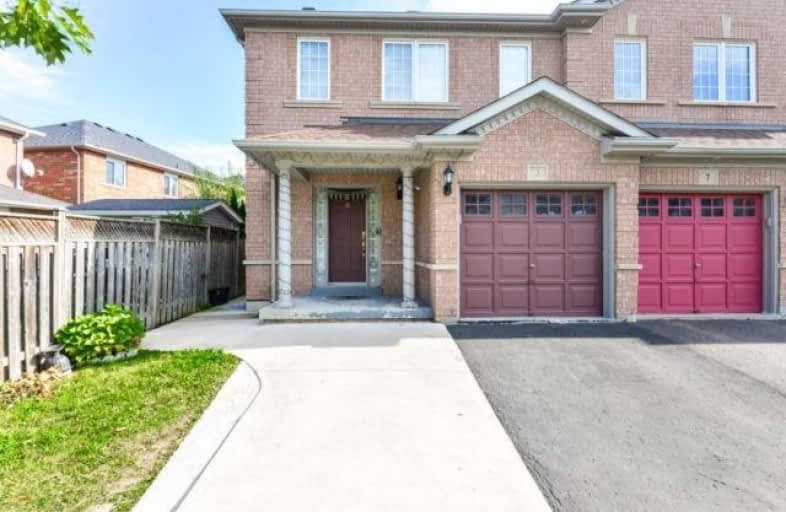
Mount Pleasant Village Public School
Elementary: Public
1.19 km
St Angela Merici Catholic Elementary School
Elementary: Catholic
1.05 km
Guardian Angels Catholic Elementary School
Elementary: Catholic
0.57 km
Edenbrook Hill Public School
Elementary: Public
1.11 km
Nelson Mandela P.S. (Elementary)
Elementary: Public
0.66 km
Worthington Public School
Elementary: Public
0.54 km
Jean Augustine Secondary School
Secondary: Public
2.33 km
Parkholme School
Secondary: Public
2.10 km
St. Roch Catholic Secondary School
Secondary: Catholic
1.64 km
Fletcher's Meadow Secondary School
Secondary: Public
1.77 km
David Suzuki Secondary School
Secondary: Public
2.77 km
St Edmund Campion Secondary School
Secondary: Catholic
1.68 km


