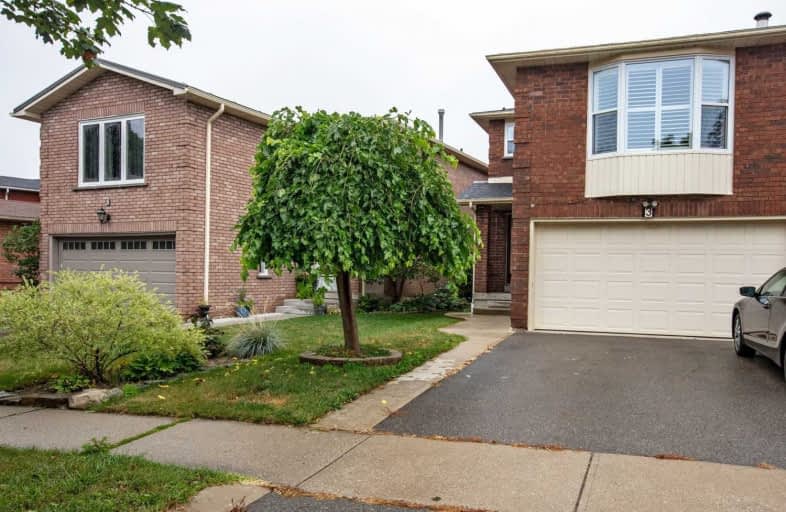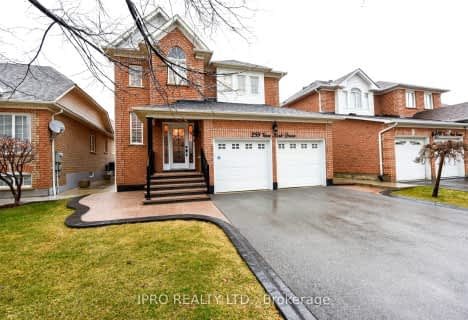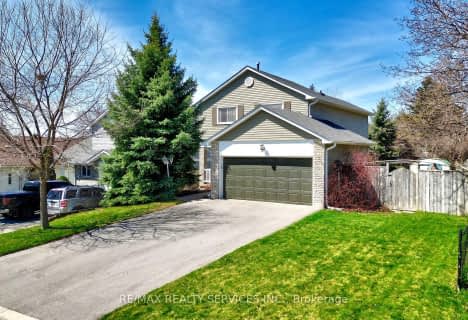
St Cecilia Elementary School
Elementary: Catholic
0.87 km
St Maria Goretti Elementary School
Elementary: Catholic
1.44 km
Westervelts Corners Public School
Elementary: Public
0.86 km
St Leonard School
Elementary: Catholic
1.56 km
Conestoga Public School
Elementary: Public
0.71 km
Royal Orchard Middle School
Elementary: Public
1.62 km
Archbishop Romero Catholic Secondary School
Secondary: Catholic
3.36 km
Central Peel Secondary School
Secondary: Public
3.21 km
Harold M. Brathwaite Secondary School
Secondary: Public
3.69 km
Heart Lake Secondary School
Secondary: Public
0.85 km
Notre Dame Catholic Secondary School
Secondary: Catholic
1.36 km
Fletcher's Meadow Secondary School
Secondary: Public
3.28 km
$
$999,000
- 3 bath
- 3 bed
299 Van Kirk Drive, Brampton, Ontario • L7A 1M3 • Northwest Sandalwood Parkway
$
$818,888
- 2 bath
- 3 bed
- 1500 sqft
38 Nautical Drive, Brampton, Ontario • L6R 2H1 • Sandringham-Wellington














