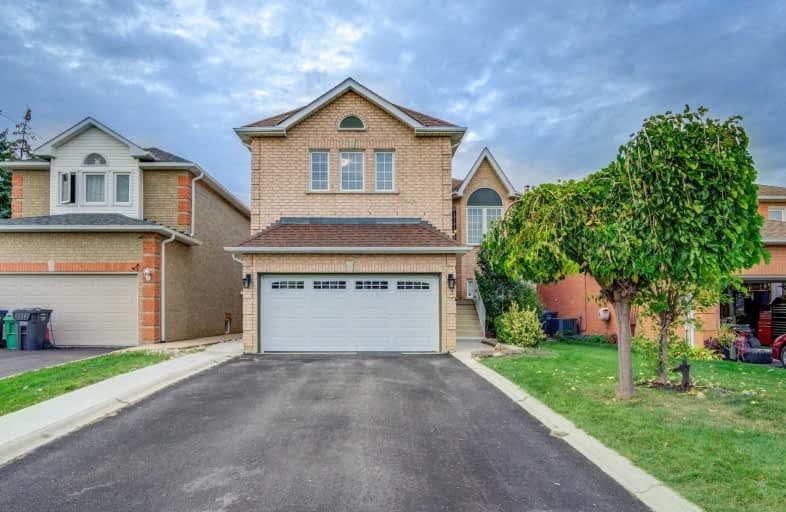
Video Tour

St Agnes Separate School
Elementary: Catholic
0.48 km
Esker Lake Public School
Elementary: Public
1.24 km
St Leonard School
Elementary: Catholic
0.34 km
Conestoga Public School
Elementary: Public
0.90 km
Robert H Lagerquist Senior Public School
Elementary: Public
1.25 km
Terry Fox Public School
Elementary: Public
1.03 km
Harold M. Brathwaite Secondary School
Secondary: Public
2.20 km
Heart Lake Secondary School
Secondary: Public
0.76 km
North Park Secondary School
Secondary: Public
3.06 km
Notre Dame Catholic Secondary School
Secondary: Catholic
0.71 km
Louise Arbour Secondary School
Secondary: Public
4.31 km
St Marguerite d'Youville Secondary School
Secondary: Catholic
3.32 km
$
$999,900
- 4 bath
- 4 bed
- 1500 sqft
85 Viceroy Crescent, Brampton, Ontario • L7A 1V4 • Northwest Sandalwood Parkway













