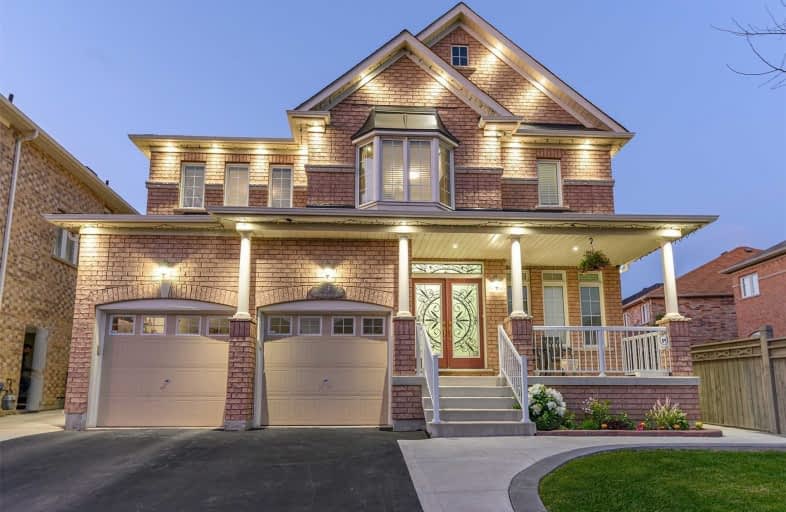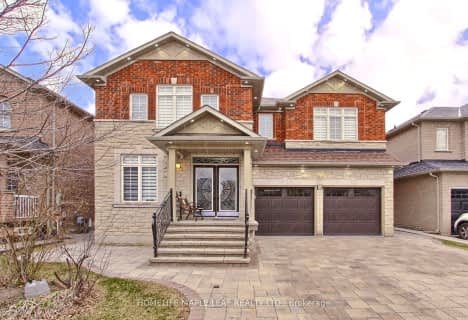
Castle Oaks P.S. Elementary School
Elementary: Public
0.83 km
Thorndale Public School
Elementary: Public
1.60 km
Castlemore Public School
Elementary: Public
0.65 km
Sir Isaac Brock P.S. (Elementary)
Elementary: Public
0.54 km
Beryl Ford
Elementary: Public
0.95 km
Walnut Grove P.S. (Elementary)
Elementary: Public
1.88 km
Holy Name of Mary Secondary School
Secondary: Catholic
7.18 km
Chinguacousy Secondary School
Secondary: Public
7.26 km
Sandalwood Heights Secondary School
Secondary: Public
5.81 km
Cardinal Ambrozic Catholic Secondary School
Secondary: Catholic
0.62 km
Castlebrooke SS Secondary School
Secondary: Public
1.04 km
St Thomas Aquinas Secondary School
Secondary: Catholic
6.49 km
$X,XXX,XXX
- — bath
- — bed
- — sqft
1 Princess Valley Crescent North, Brampton, Ontario • L6P 2B8 • Bram East














