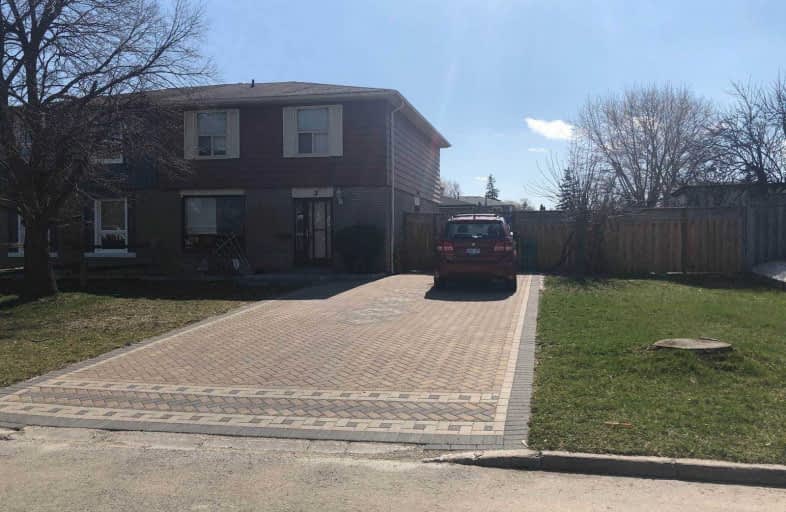
Fallingdale Public School
Elementary: Public
1.29 km
Folkstone Public School
Elementary: Public
1.37 km
Eastbourne Drive Public School
Elementary: Public
0.18 km
Dorset Drive Public School
Elementary: Public
0.74 km
Cardinal Newman Catholic School
Elementary: Catholic
0.43 km
Earnscliffe Senior Public School
Elementary: Public
0.89 km
Judith Nyman Secondary School
Secondary: Public
3.20 km
Holy Name of Mary Secondary School
Secondary: Catholic
2.27 km
Ascension of Our Lord Secondary School
Secondary: Catholic
3.25 km
Chinguacousy Secondary School
Secondary: Public
3.27 km
Bramalea Secondary School
Secondary: Public
1.29 km
St Thomas Aquinas Secondary School
Secondary: Catholic
2.31 km
$
$799,500
- 2 bath
- 4 bed
- 1100 sqft
38 Huntingwood Crescent, Brampton, Ontario • L6S 1S6 • Central Park






