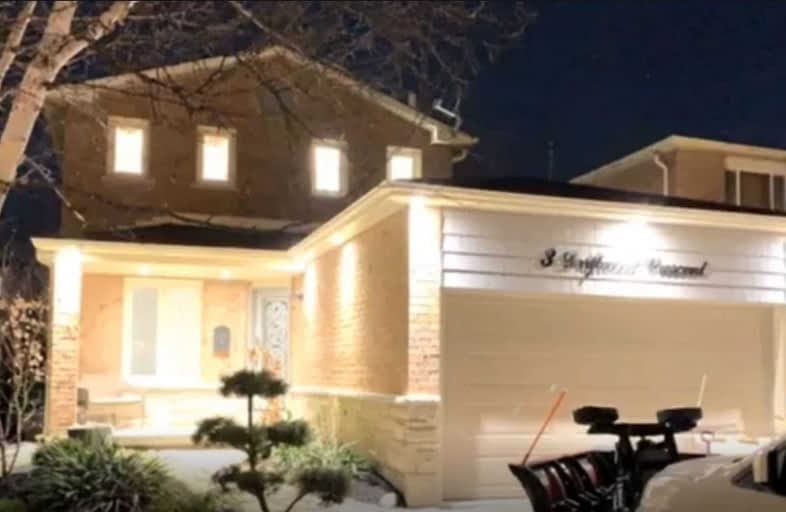
Sacred Heart Separate School
Elementary: Catholic
0.32 km
St Agnes Separate School
Elementary: Catholic
1.46 km
Somerset Drive Public School
Elementary: Public
0.67 km
St Leonard School
Elementary: Catholic
1.04 km
Robert H Lagerquist Senior Public School
Elementary: Public
0.10 km
Terry Fox Public School
Elementary: Public
0.26 km
Harold M. Brathwaite Secondary School
Secondary: Public
2.20 km
Heart Lake Secondary School
Secondary: Public
1.74 km
Notre Dame Catholic Secondary School
Secondary: Catholic
1.90 km
Louise Arbour Secondary School
Secondary: Public
3.87 km
St Marguerite d'Youville Secondary School
Secondary: Catholic
2.81 km
Mayfield Secondary School
Secondary: Public
4.84 km




