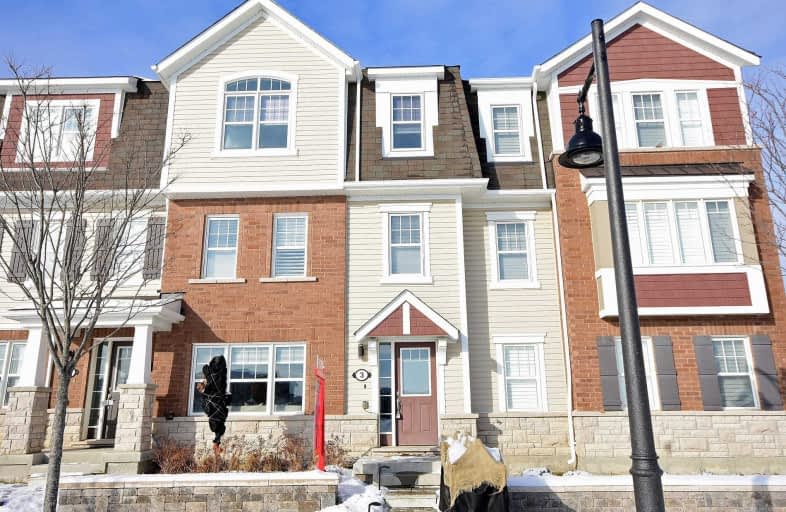
Dolson Public School
Elementary: Public
0.42 km
St. Daniel Comboni Catholic Elementary School
Elementary: Catholic
1.44 km
St. Aidan Catholic Elementary School
Elementary: Catholic
0.82 km
St. Bonaventure Catholic Elementary School
Elementary: Catholic
1.54 km
McCrimmon Middle School
Elementary: Public
1.58 km
Brisdale Public School
Elementary: Public
0.94 km
Jean Augustine Secondary School
Secondary: Public
3.29 km
Parkholme School
Secondary: Public
1.63 km
Heart Lake Secondary School
Secondary: Public
5.33 km
St. Roch Catholic Secondary School
Secondary: Catholic
3.97 km
Fletcher's Meadow Secondary School
Secondary: Public
1.70 km
St Edmund Campion Secondary School
Secondary: Catholic
1.32 km


