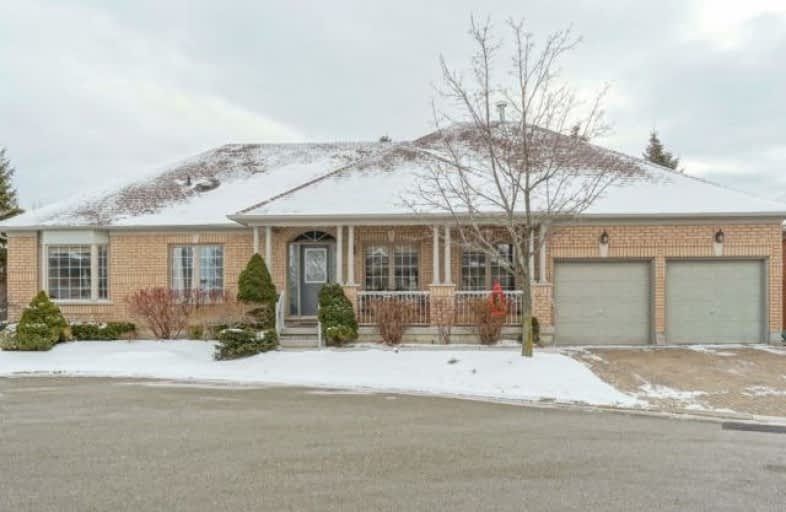
St Isaac Jogues Elementary School
Elementary: Catholic
1.13 km
Venerable Michael McGivney Catholic Elementary School
Elementary: Catholic
0.89 km
Carberry Public School
Elementary: Public
1.22 km
Springdale Public School
Elementary: Public
0.93 km
Lougheed Middle School
Elementary: Public
1.20 km
Great Lakes Public School
Elementary: Public
1.09 km
Harold M. Brathwaite Secondary School
Secondary: Public
0.72 km
Heart Lake Secondary School
Secondary: Public
3.47 km
Notre Dame Catholic Secondary School
Secondary: Catholic
2.99 km
Louise Arbour Secondary School
Secondary: Public
1.61 km
St Marguerite d'Youville Secondary School
Secondary: Catholic
0.72 km
Mayfield Secondary School
Secondary: Public
3.21 km


