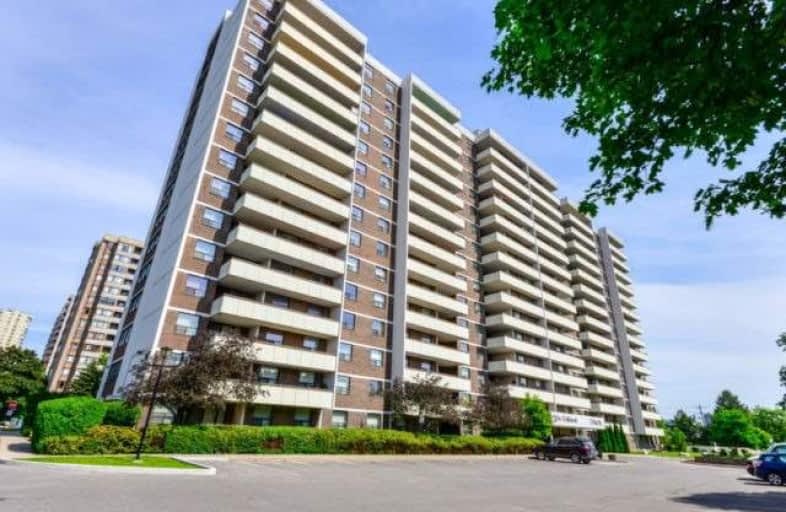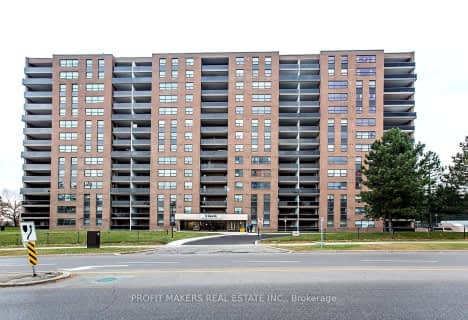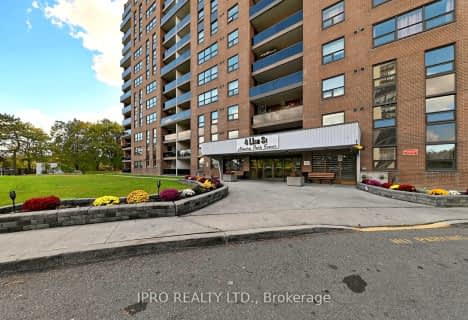Car-Dependent
- Almost all errands require a car.
Good Transit
- Some errands can be accomplished by public transportation.
Bikeable
- Some errands can be accomplished on bike.

Hanover Public School
Elementary: PublicLester B Pearson Catholic School
Elementary: CatholicÉÉC Sainte-Jeanne-d'Arc
Elementary: CatholicSt John Fisher Separate School
Elementary: CatholicBalmoral Drive Senior Public School
Elementary: PublicClark Boulevard Public School
Elementary: PublicJudith Nyman Secondary School
Secondary: PublicHoly Name of Mary Secondary School
Secondary: CatholicChinguacousy Secondary School
Secondary: PublicCentral Peel Secondary School
Secondary: PublicBramalea Secondary School
Secondary: PublicNorth Park Secondary School
Secondary: Public-
Rabba Fine Foods
100 Peel Centre Drive, Brampton 0.23km -
Metro
25 Peel Centre Drive, Brampton 0.6km -
Oceans Fresh Food Market
104-150 West Drive, Brampton 0.88km
-
LCBO
City Centre, 80 Peel Centre Drive, Brampton 0.2km -
Purple Skull Brewing Company
80 Peel Centre Drive, Brampton 0.23km -
The Beer Store
80 Peel Centre Drive, Brampton 0.24km
-
Bramalea City Pizza
100 Peel Centre Drive #3, Brampton 0.22km -
St. Louis Bar & Grill
100 Peel Centre Drive, Brampton 0.23km -
Subway
100 Peel Centre Drive, Brampton 0.23km
-
Tim Hortons
35 Peel Centre Drive, Brampton 0.44km -
Demetres Bramalea
50 Peel Centre Drive, Brampton 0.52km -
Kung Fu Tea on Peel
50 Peel Centre Drive Unit 112, Brampton 0.52km
-
TD Canada Trust Branch and ATM
100 Peel Centre Drive, Brampton 0.25km -
CIBC Branch with ATM
60 Peel Centre Drive Unit 1, Brampton 0.28km -
Scotiabank
54 Peel Centre Drive, Brampton 0.44km
-
Electric Vehicle Charging Station - Bramalea City Centre
27-45 Peel Centre Drive, Brampton 0.48km -
Circle K
145 Clark Boulevard, Brampton 0.66km -
Esso
145 Clark Boulevard, Brampton 0.69km
-
Sai Patanjali International Yoga Academy
2001-2 Silver Maple Court, Brampton 0.32km -
Modo Yoga Brampton
205-50 Peel Centre Drive, Brampton 0.51km -
GoodLife Fitness Brampton Bramalea City Centre
25 Peel Centre Drive, Brampton 0.6km
-
Norton Park Community Garden
Brampton 0.23km -
Norton Place Park
170 Clark Boulevard, Brampton 0.46km -
Carleton Park
Brampton 0.51km
-
Brampton Library - Chinguacousy Branch
150 Central Park Drive, Brampton 0.95km -
Biblioteca c comercial
150 Central Park Drive, Brampton 0.95km -
Brampton Library - Four Corners Branch
65 Queen Street East, Brampton 3.72km
-
Bramalea Orthopedics
25 Peel Centre Dr UPPER LEVEL, Bramalea City Centre Drive, Brampton 0.6km -
SAF Medical Center
440B-25 Peel Centre Drive, Brampton 0.6km -
Kings Cross Doctors Office
17 Kings Cross Road, Brampton 1.27km
-
Bramcity Pharmasave Pharmacy & Methadone Clinic/Walk-in Clinic
14 Lisa Street #2, Brampton 0.41km -
Shoppers Drug Mart
25 Peel Centre Drive Unit 379, Brampton 0.56km -
Metro Pharmacy
25 Peel Centre Drive, Brampton 0.6km
-
Dixie Plaza
14 Lisa Street, Brampton 0.46km -
The Spot
25 Peel Centre Drive, Brampton 0.6km -
Bramalea City Centre
25 Peel Centre Drive, Brampton 0.6km
-
SilverCity Brampton Cinemas
50 Great Lakes Drive, Brampton 4.34km
-
St. Louis Bar & Grill
100 Peel Centre Drive, Brampton 0.23km -
MOXIES Bramalea City Centre Restaurant
56 Peel Centre Drive, Brampton 0.42km -
Walkers Brew
14 Lisa Street, Brampton 0.42km
- 2 bath
- 3 bed
- 1200 sqft
411-4 Lisa Street, Brampton, Ontario • L6T 4B6 • Queen Street Corridor
- 2 bath
- 3 bed
- 1200 sqft
107-17 Knightsbridge Road, Brampton, Ontario • L6T 3X9 • Queen Street Corridor
- 2 bath
- 3 bed
- 1200 sqft
1407-25 Kensington Road, Brampton, Ontario • L6T 3W8 • Queen Street Corridor
- 2 bath
- 3 bed
- 1000 sqft
511-4 Lisa Street, Brampton, Ontario • L6T 4B6 • Queen Street Corridor






