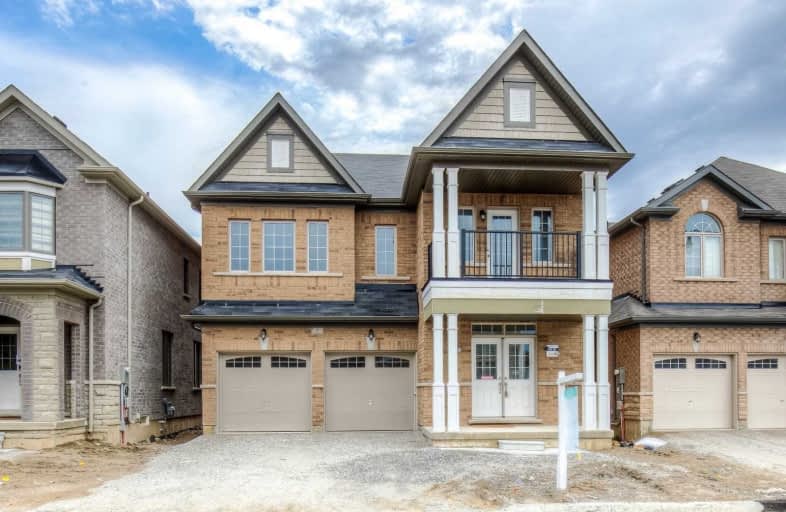
Dolson Public School
Elementary: Public
0.65 km
St. Daniel Comboni Catholic Elementary School
Elementary: Catholic
2.02 km
Alloa Public School
Elementary: Public
1.45 km
St. Aidan Catholic Elementary School
Elementary: Catholic
1.81 km
St. Bonaventure Catholic Elementary School
Elementary: Catholic
2.52 km
Brisdale Public School
Elementary: Public
1.90 km
Jean Augustine Secondary School
Secondary: Public
3.92 km
Parkholme School
Secondary: Public
2.56 km
St. Roch Catholic Secondary School
Secondary: Catholic
4.84 km
Christ the King Catholic Secondary School
Secondary: Catholic
6.21 km
Fletcher's Meadow Secondary School
Secondary: Public
2.69 km
St Edmund Campion Secondary School
Secondary: Catholic
2.35 km


