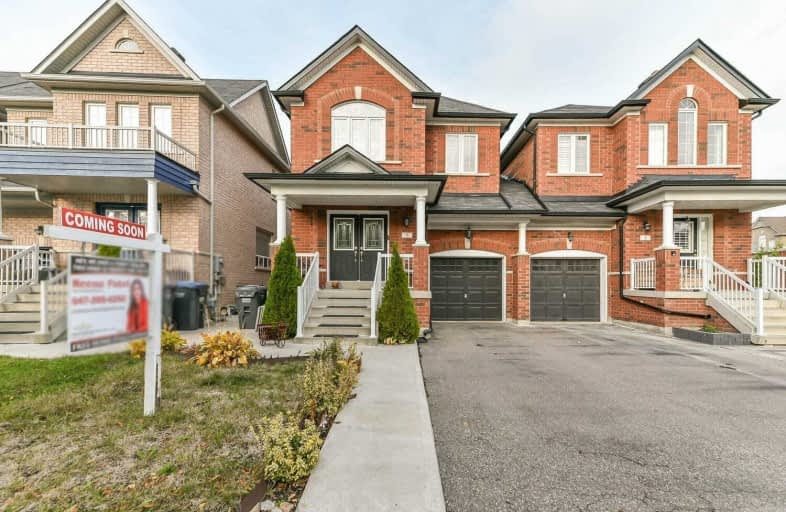
Castle Oaks P.S. Elementary School
Elementary: Public
1.22 km
Thorndale Public School
Elementary: Public
1.89 km
Castlemore Public School
Elementary: Public
0.41 km
Sir Isaac Brock P.S. (Elementary)
Elementary: Public
0.89 km
Beryl Ford
Elementary: Public
1.35 km
Walnut Grove P.S. (Elementary)
Elementary: Public
1.70 km
Holy Name of Mary Secondary School
Secondary: Catholic
7.06 km
Chinguacousy Secondary School
Secondary: Public
7.08 km
Sandalwood Heights Secondary School
Secondary: Public
5.49 km
Cardinal Ambrozic Catholic Secondary School
Secondary: Catholic
0.68 km
Castlebrooke SS Secondary School
Secondary: Public
1.25 km
St Thomas Aquinas Secondary School
Secondary: Catholic
6.38 km


