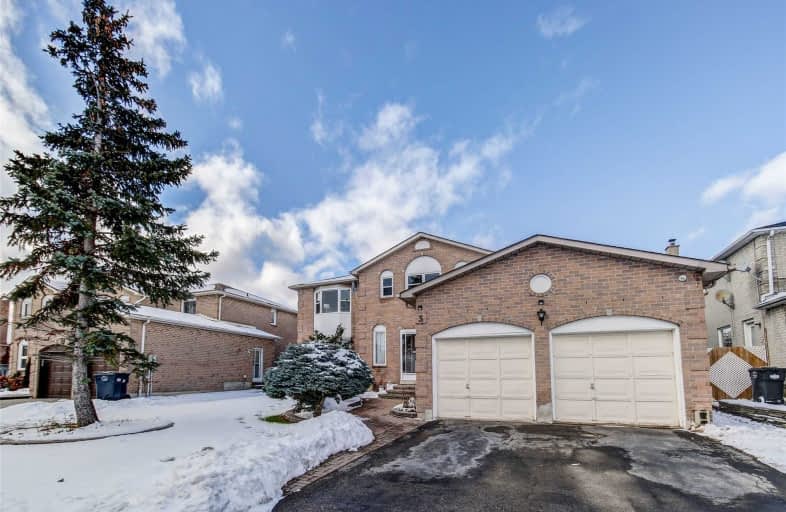
Video Tour

St Kevin School
Elementary: Catholic
0.97 km
Pauline Vanier Catholic Elementary School
Elementary: Catholic
1.05 km
Fletcher's Creek Senior Public School
Elementary: Public
0.74 km
Derry West Village Public School
Elementary: Public
1.42 km
Hickory Wood Public School
Elementary: Public
1.63 km
Cherrytree Public School
Elementary: Public
0.11 km
Peel Alternative North
Secondary: Public
2.92 km
Peel Alternative North ISR
Secondary: Public
2.94 km
Brampton Centennial Secondary School
Secondary: Public
2.42 km
Mississauga Secondary School
Secondary: Public
3.59 km
St Marcellinus Secondary School
Secondary: Catholic
3.44 km
Turner Fenton Secondary School
Secondary: Public
2.47 km


