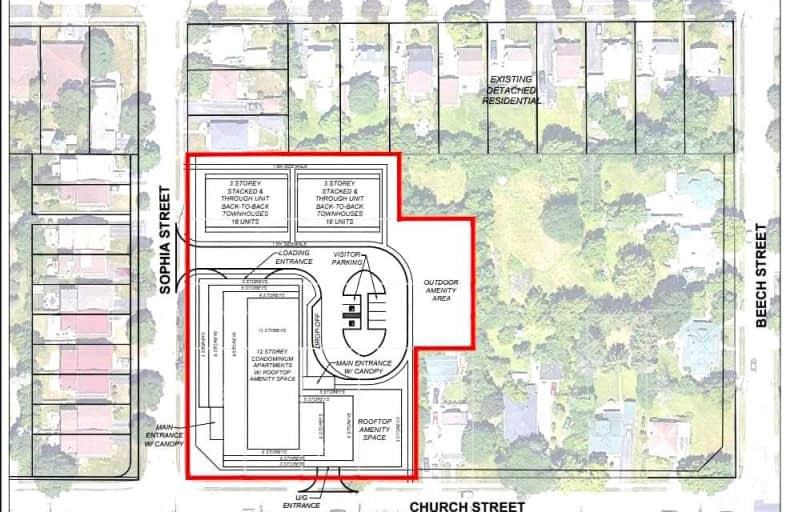
St Mary Elementary School
Elementary: Catholic
1.28 km
Madoc Drive Public School
Elementary: Public
1.11 km
Sir Winston Churchill Public School
Elementary: Public
0.94 km
St Anne Separate School
Elementary: Catholic
0.70 km
Sir John A. Macdonald Senior Public School
Elementary: Public
0.88 km
Agnes Taylor Public School
Elementary: Public
0.31 km
Peel Alternative North
Secondary: Public
2.68 km
Archbishop Romero Catholic Secondary School
Secondary: Catholic
0.97 km
Central Peel Secondary School
Secondary: Public
0.59 km
Cardinal Leger Secondary School
Secondary: Catholic
1.31 km
Brampton Centennial Secondary School
Secondary: Public
3.20 km
North Park Secondary School
Secondary: Public
2.88 km
