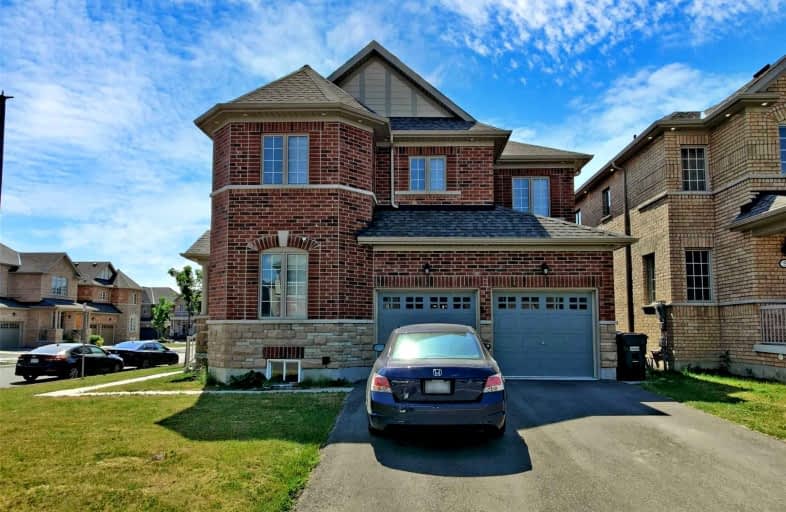
Countryside Village PS (Elementary)
Elementary: PublicJames Grieve Public School
Elementary: PublicVenerable Michael McGivney Catholic Elementary School
Elementary: CatholicCarberry Public School
Elementary: PublicRoss Drive P.S. (Elementary)
Elementary: PublicLougheed Middle School
Elementary: PublicHarold M. Brathwaite Secondary School
Secondary: PublicHeart Lake Secondary School
Secondary: PublicNotre Dame Catholic Secondary School
Secondary: CatholicLouise Arbour Secondary School
Secondary: PublicSt Marguerite d'Youville Secondary School
Secondary: CatholicMayfield Secondary School
Secondary: Public- 1 bath
- 2 bed
70 Executive Court West, Brampton, Ontario • L6R 0L5 • Sandringham-Wellington North
- 1 bath
- 2 bed
6 Hibiscus(Basement) Court, Brampton, Ontario • L6R 0K6 • Sandringham-Wellington
- 1 bath
- 2 bed
- 700 sqft
#bsmt-37 Haverhill Road, Brampton, Ontario • L6R 4A6 • Sandringham-Wellington North
- 1 bath
- 2 bed
Bsmt2-206 Sunny Meadow Boulevard, Brampton, Ontario • L6R 2Y7 • Sandringham-Wellington
- 1 bath
- 2 bed
Bsmt-301 Bonnieglen Farm Boulevard, Caledon, Ontario • L7C 4E7 • Rural Caledon











