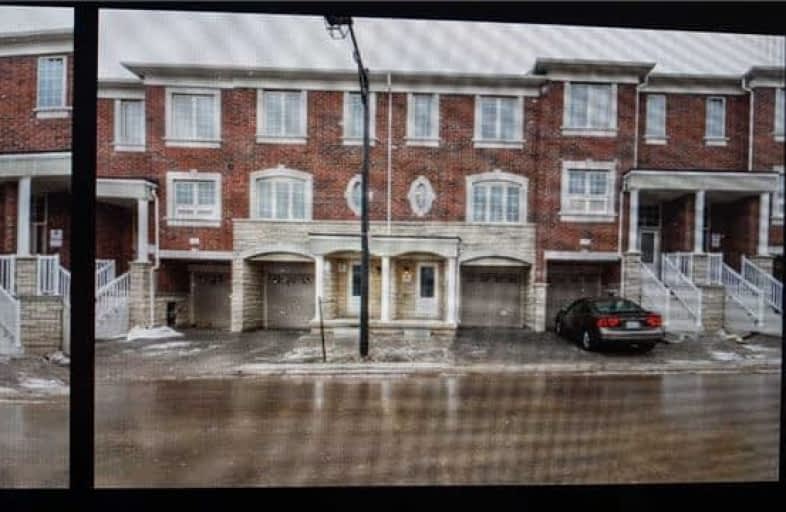
St Brigid School
Elementary: Catholic
0.80 km
St Monica Elementary School
Elementary: Catholic
1.25 km
Morton Way Public School
Elementary: Public
1.34 km
Copeland Public School
Elementary: Public
0.63 km
Roberta Bondar Public School
Elementary: Public
1.75 km
Churchville P.S. Elementary School
Elementary: Public
0.94 km
Archbishop Romero Catholic Secondary School
Secondary: Catholic
3.69 km
École secondaire Jeunes sans frontières
Secondary: Public
3.39 km
St Augustine Secondary School
Secondary: Catholic
0.52 km
Cardinal Leger Secondary School
Secondary: Catholic
3.62 km
Brampton Centennial Secondary School
Secondary: Public
2.10 km
David Suzuki Secondary School
Secondary: Public
2.34 km


