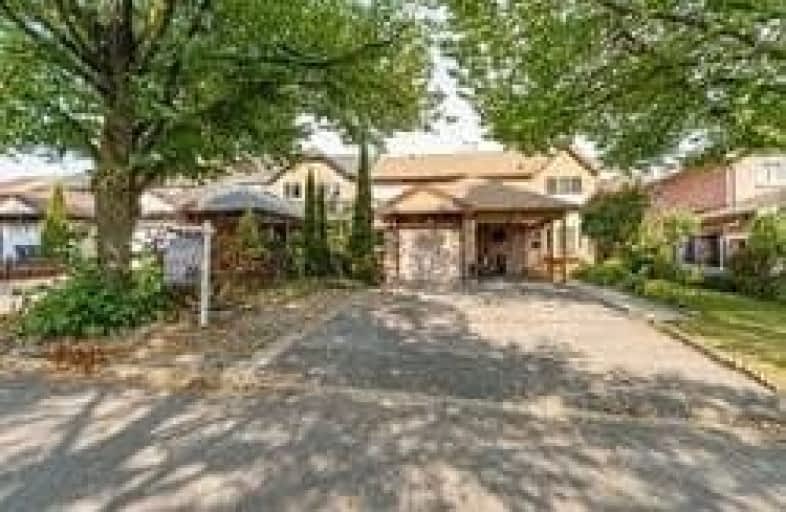
Sacred Heart Separate School
Elementary: Catholic
0.87 km
St Agnes Separate School
Elementary: Catholic
1.08 km
Esker Lake Public School
Elementary: Public
0.86 km
St Leonard School
Elementary: Catholic
1.08 km
Robert H Lagerquist Senior Public School
Elementary: Public
0.59 km
Terry Fox Public School
Elementary: Public
0.39 km
Harold M. Brathwaite Secondary School
Secondary: Public
1.59 km
Heart Lake Secondary School
Secondary: Public
1.76 km
North Park Secondary School
Secondary: Public
3.48 km
Notre Dame Catholic Secondary School
Secondary: Catholic
1.63 km
Louise Arbour Secondary School
Secondary: Public
3.44 km
St Marguerite d'Youville Secondary School
Secondary: Catholic
2.40 km


