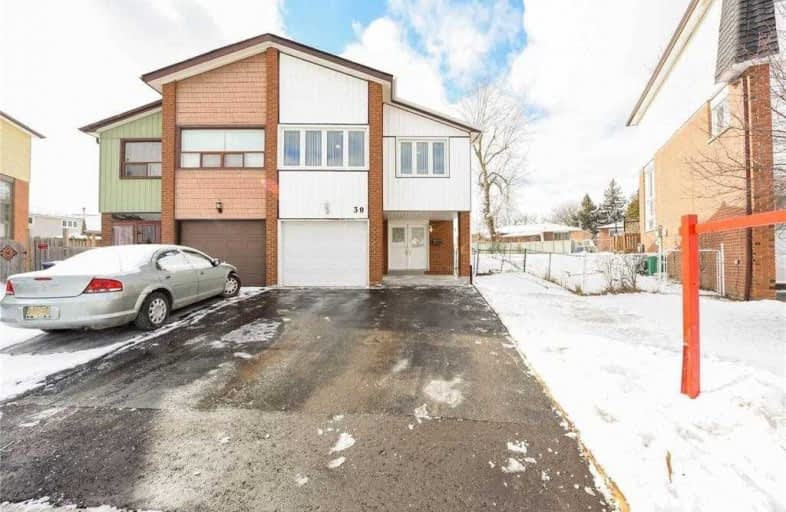
École élémentaire Carrefour des Jeunes
Elementary: Public
0.63 km
St Anne Separate School
Elementary: Catholic
0.58 km
Sir John A. Macdonald Senior Public School
Elementary: Public
0.54 km
St Joachim Separate School
Elementary: Catholic
0.97 km
Agnes Taylor Public School
Elementary: Public
0.96 km
Kingswood Drive Public School
Elementary: Public
0.23 km
Archbishop Romero Catholic Secondary School
Secondary: Catholic
2.00 km
Central Peel Secondary School
Secondary: Public
1.27 km
Cardinal Leger Secondary School
Secondary: Catholic
2.54 km
Heart Lake Secondary School
Secondary: Public
2.35 km
North Park Secondary School
Secondary: Public
2.22 km
Notre Dame Catholic Secondary School
Secondary: Catholic
2.02 km






