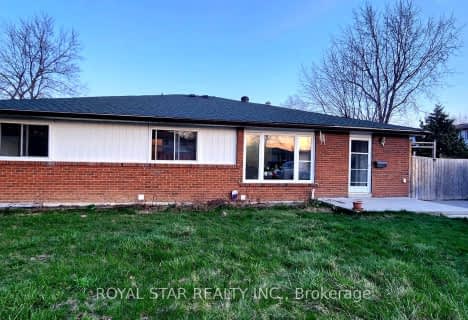
Hilldale Public School
Elementary: Public
0.58 km
Jefferson Public School
Elementary: Public
0.66 km
St Jean Brebeuf Separate School
Elementary: Catholic
0.76 km
St John Bosco School
Elementary: Catholic
1.04 km
St Anthony School
Elementary: Catholic
0.74 km
Williams Parkway Senior Public School
Elementary: Public
0.21 km
Judith Nyman Secondary School
Secondary: Public
0.23 km
Holy Name of Mary Secondary School
Secondary: Catholic
1.37 km
Chinguacousy Secondary School
Secondary: Public
0.68 km
Bramalea Secondary School
Secondary: Public
2.83 km
North Park Secondary School
Secondary: Public
1.81 km
St Thomas Aquinas Secondary School
Secondary: Catholic
1.98 km
$
$799,500
- 2 bath
- 4 bed
- 1100 sqft
38 Huntingwood Crescent, Brampton, Ontario • L6S 1S6 • Central Park
$
$999,900
- 4 bath
- 4 bed
10 Pennyroyal Crescent, Brampton, Ontario • L6S 6J8 • Bramalea North Industrial












