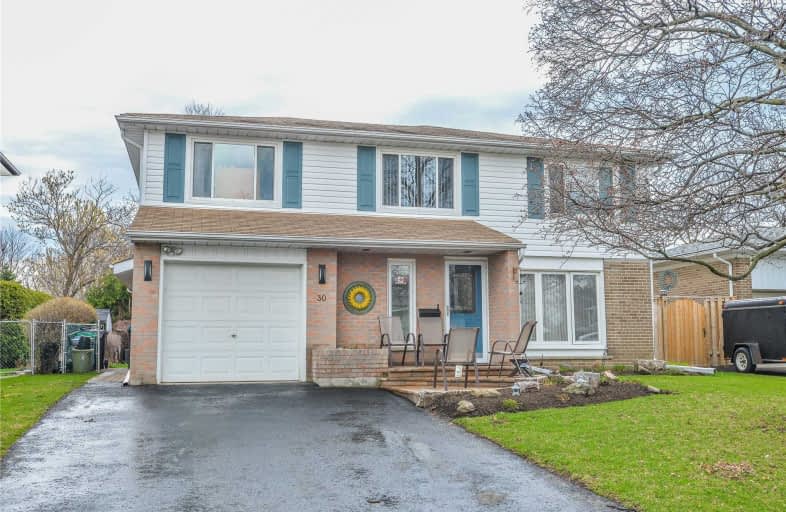
Peel Alternative - North Elementary
Elementary: Public
0.55 km
Sir Wilfrid Laurier Public School
Elementary: Public
0.33 km
St Kevin School
Elementary: Catholic
1.57 km
Parkway Public School
Elementary: Public
0.82 km
St Francis Xavier Elementary School
Elementary: Catholic
0.75 km
William G. Davis Senior Public School
Elementary: Public
0.49 km
Peel Alternative North
Secondary: Public
0.55 km
Peel Alternative North ISR
Secondary: Public
0.56 km
Central Peel Secondary School
Secondary: Public
3.23 km
Cardinal Leger Secondary School
Secondary: Catholic
2.04 km
Brampton Centennial Secondary School
Secondary: Public
1.79 km
Turner Fenton Secondary School
Secondary: Public
0.79 km


