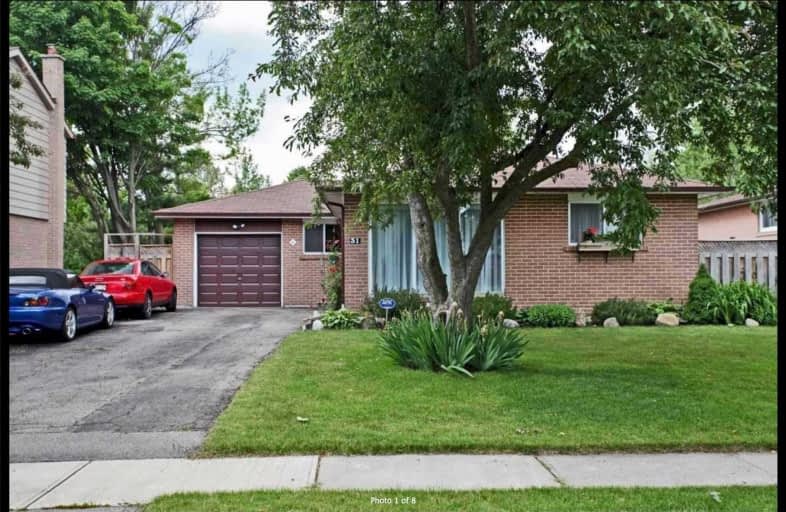
Birchbank Public School
Elementary: Public
1.00 km
Aloma Crescent Public School
Elementary: Public
0.51 km
Dorset Drive Public School
Elementary: Public
0.77 km
St John Fisher Separate School
Elementary: Catholic
0.44 km
Balmoral Drive Senior Public School
Elementary: Public
0.54 km
Earnscliffe Senior Public School
Elementary: Public
1.24 km
Judith Nyman Secondary School
Secondary: Public
3.00 km
Holy Name of Mary Secondary School
Secondary: Catholic
2.56 km
Chinguacousy Secondary School
Secondary: Public
3.32 km
Bramalea Secondary School
Secondary: Public
0.40 km
Turner Fenton Secondary School
Secondary: Public
4.23 km
St Thomas Aquinas Secondary School
Secondary: Catholic
2.99 km





