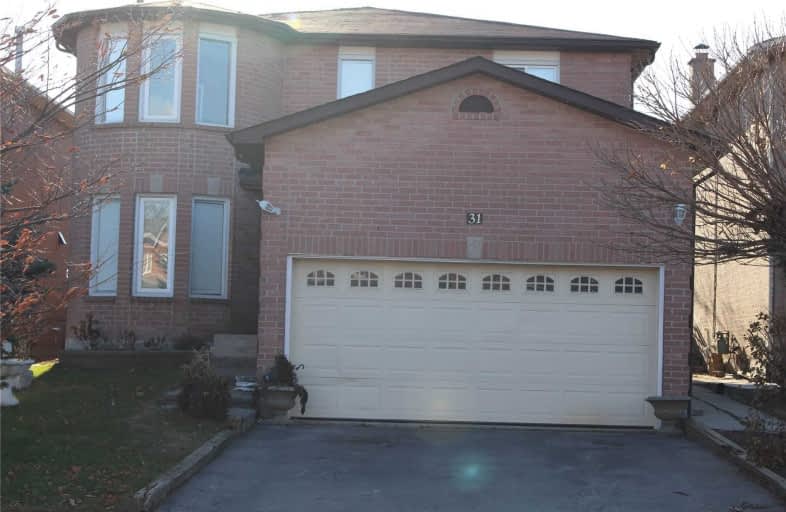
McClure PS (Elementary)
Elementary: Public
0.85 km
St Joseph School
Elementary: Catholic
1.01 km
Beatty-Fleming Sr Public School
Elementary: Public
0.99 km
Our Lady of Peace School
Elementary: Catholic
0.79 km
St Ursula Elementary School
Elementary: Catholic
1.29 km
Homestead Public School
Elementary: Public
1.18 km
Jean Augustine Secondary School
Secondary: Public
3.16 km
Archbishop Romero Catholic Secondary School
Secondary: Catholic
2.56 km
St Augustine Secondary School
Secondary: Catholic
3.18 km
Heart Lake Secondary School
Secondary: Public
4.14 km
St. Roch Catholic Secondary School
Secondary: Catholic
1.57 km
David Suzuki Secondary School
Secondary: Public
1.16 km


