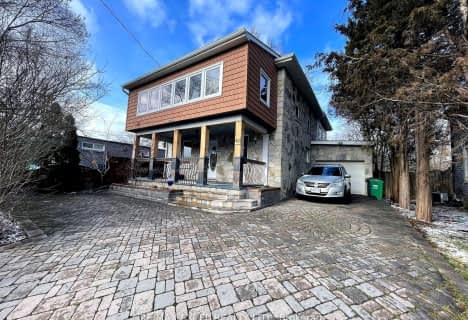
St Joseph School
Elementary: Catholic
0.83 km
Beatty-Fleming Sr Public School
Elementary: Public
1.06 km
Our Lady of Peace School
Elementary: Catholic
0.57 km
Northwood Public School
Elementary: Public
0.70 km
Queen Street Public School
Elementary: Public
0.44 km
Sir William Gage Middle School
Elementary: Public
0.59 km
Archbishop Romero Catholic Secondary School
Secondary: Catholic
2.51 km
St Augustine Secondary School
Secondary: Catholic
1.83 km
Cardinal Leger Secondary School
Secondary: Catholic
2.92 km
Brampton Centennial Secondary School
Secondary: Public
2.64 km
St. Roch Catholic Secondary School
Secondary: Catholic
2.13 km
David Suzuki Secondary School
Secondary: Public
0.47 km
$XXX,XXX
- — bath
- — bed
- — sqft
42 Centre Street North, Brampton, Ontario • L6V 1S8 • Downtown Brampton












