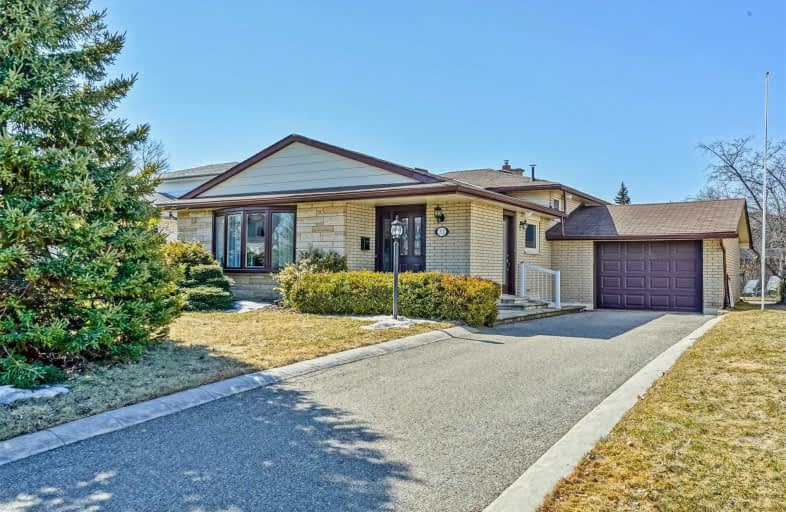
St Brigid School
Elementary: Catholic
1.40 km
McHugh Public School
Elementary: Public
1.25 km
Bishop Francis Allen Catholic School
Elementary: Catholic
0.61 km
Morton Way Public School
Elementary: Public
1.46 km
Centennial Senior Public School
Elementary: Public
0.41 km
Ridgeview Public School
Elementary: Public
0.45 km
Peel Alternative North
Secondary: Public
1.92 km
Archbishop Romero Catholic Secondary School
Secondary: Catholic
2.01 km
Peel Alternative North ISR
Secondary: Public
1.97 km
St Augustine Secondary School
Secondary: Catholic
1.64 km
Cardinal Leger Secondary School
Secondary: Catholic
1.61 km
Brampton Centennial Secondary School
Secondary: Public
0.43 km














