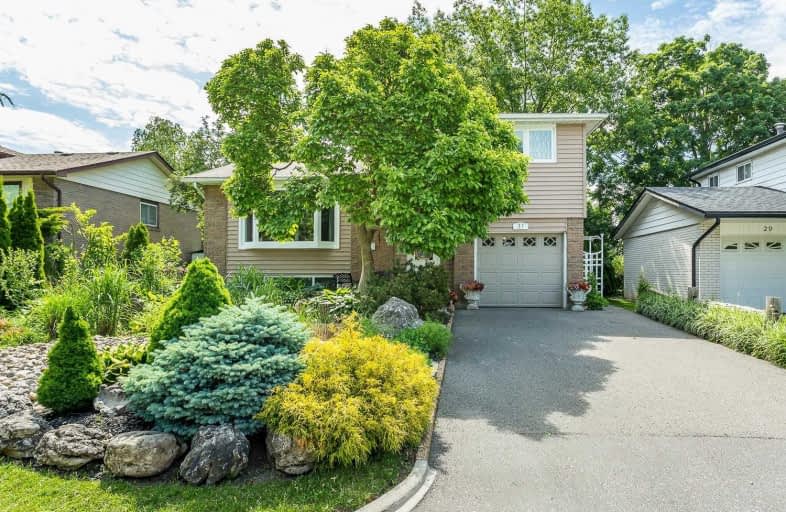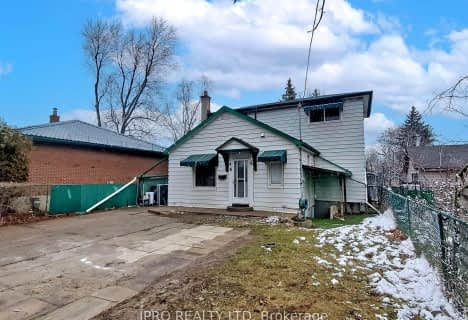
Peel Alternative - North Elementary
Elementary: Public
0.62 km
Sir Wilfrid Laurier Public School
Elementary: Public
0.54 km
St Kevin School
Elementary: Catholic
1.43 km
Parkway Public School
Elementary: Public
0.67 km
St Francis Xavier Elementary School
Elementary: Catholic
0.55 km
William G. Davis Senior Public School
Elementary: Public
0.29 km
Peel Alternative North
Secondary: Public
0.62 km
Archbishop Romero Catholic Secondary School
Secondary: Catholic
2.76 km
Peel Alternative North ISR
Secondary: Public
0.64 km
Cardinal Leger Secondary School
Secondary: Catholic
1.94 km
Brampton Centennial Secondary School
Secondary: Public
1.54 km
Turner Fenton Secondary School
Secondary: Public
1.01 km







